Project Type: School Restructuring Study
Project Period: Dec 2022 ~ Feb 2023
Building Type: Educational Research Facilities(High School)
Location: Chungju, Korea
Building Area: 9,708.32㎡
Total Floor Area: Op1. 16,832㎡, Op2. 14,535㎡
Participant: Ohseong Kwon, Eunha Jeong Daae Jeong, Taewoo Kim, Eunseo Jeong
프로젝트유형: 학교 재구조화 연구
프로젝트기간: 2022년 12월~2023년 2월
건물유형: 교육연구시설(고등학교)
위치: 한국 충주시
건축면적: 9,708.32㎡
총연면적: 옵션1. 16,832㎡
참가자: 권오성, 정은하, 정다애, 김태우, 정은서
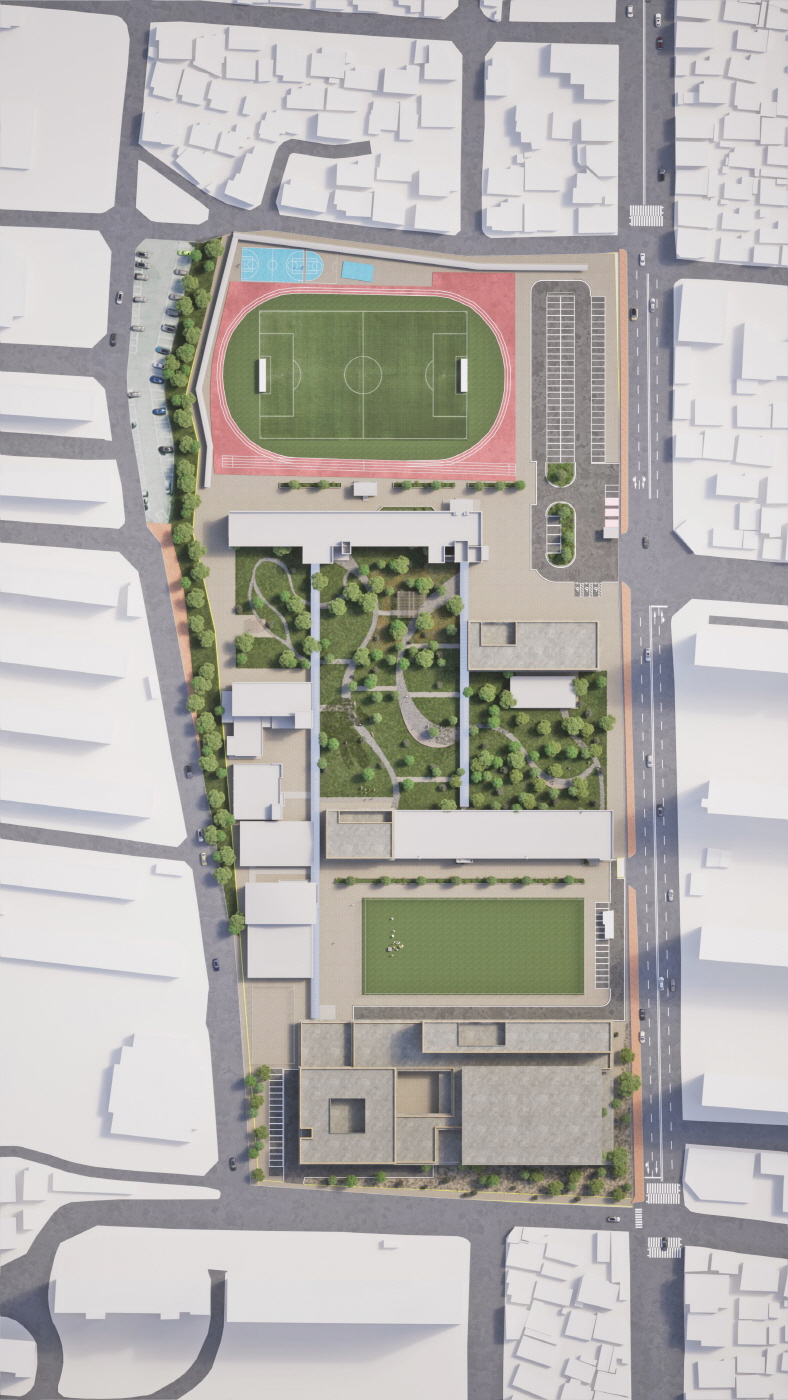
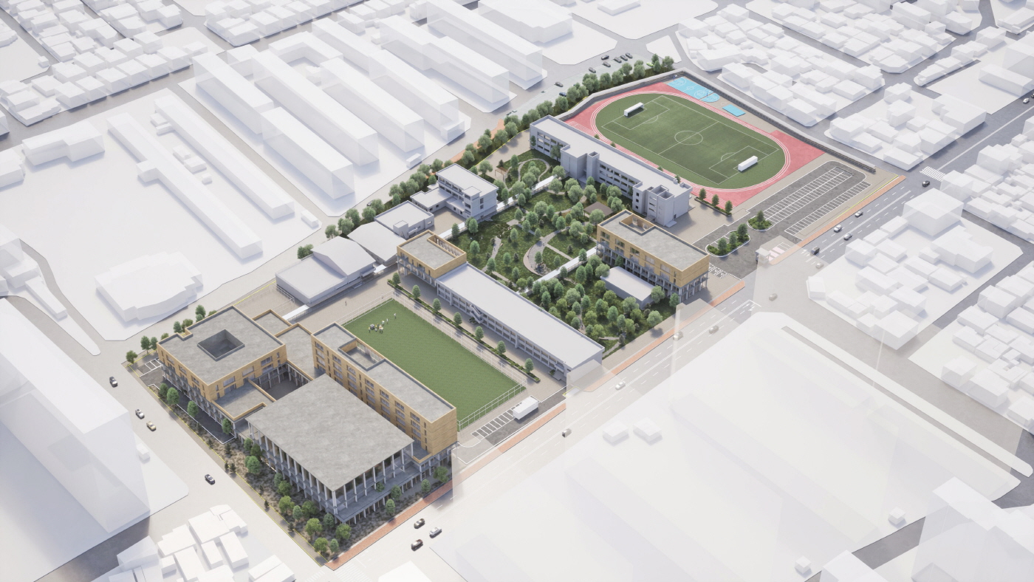
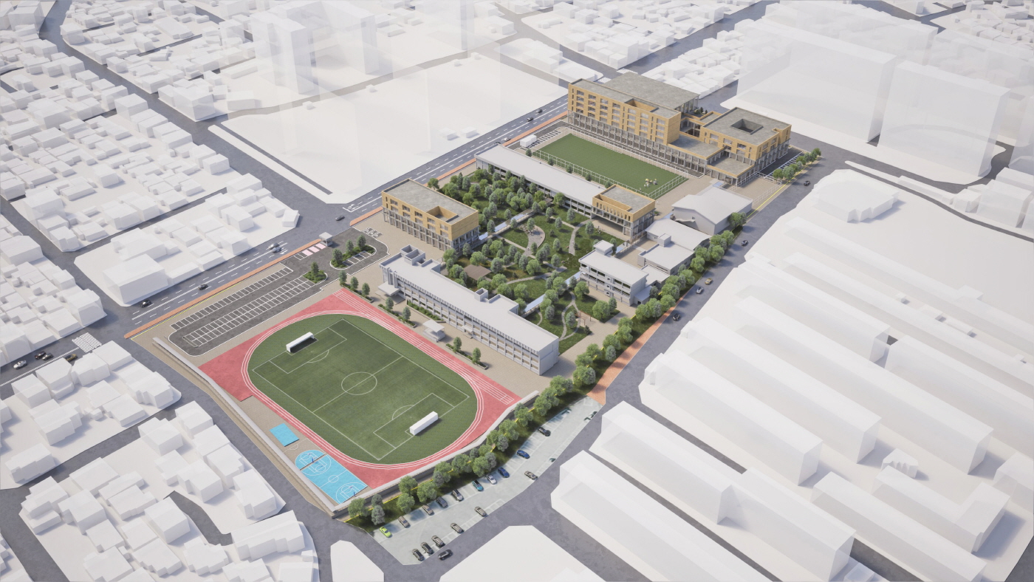
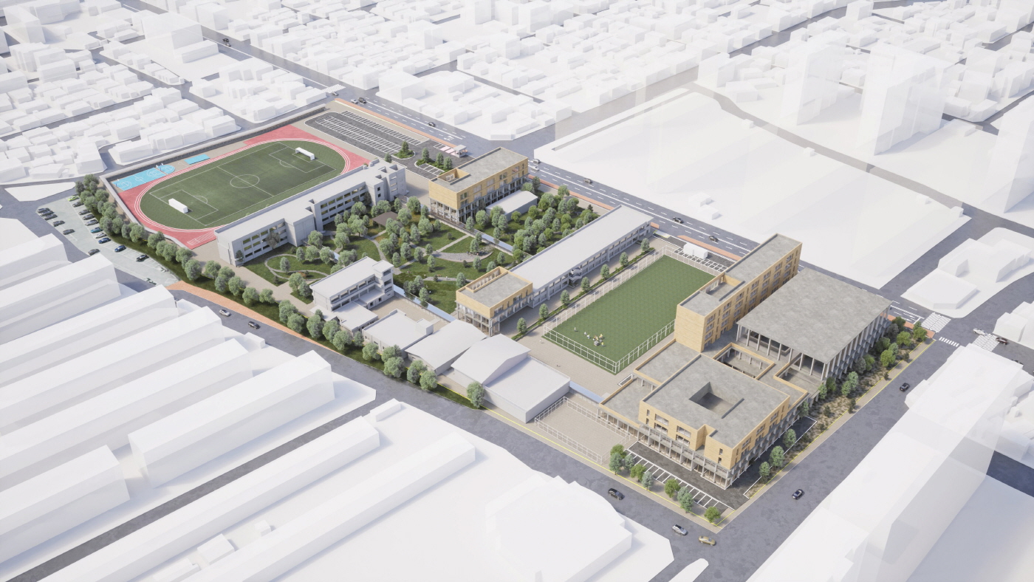
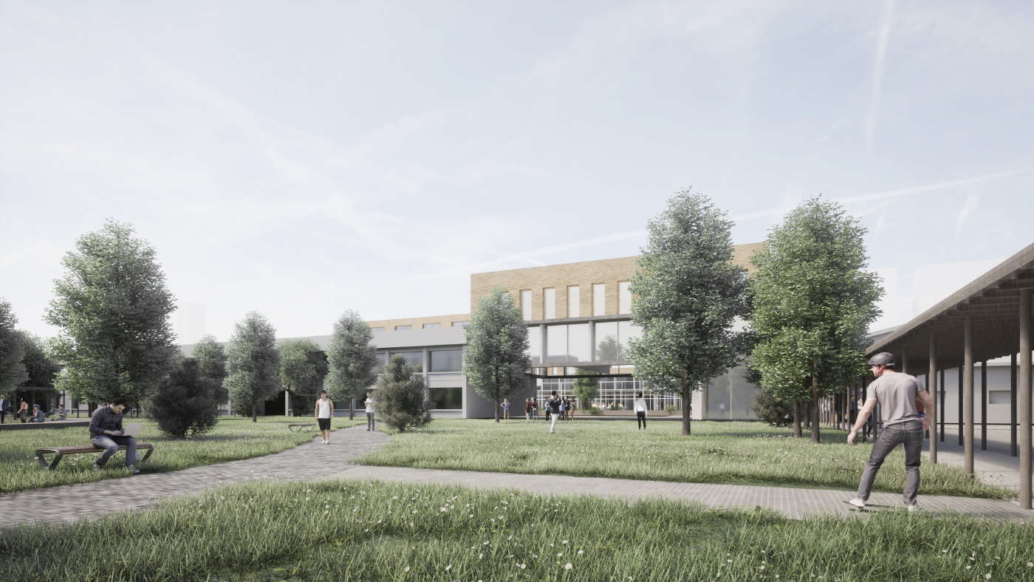
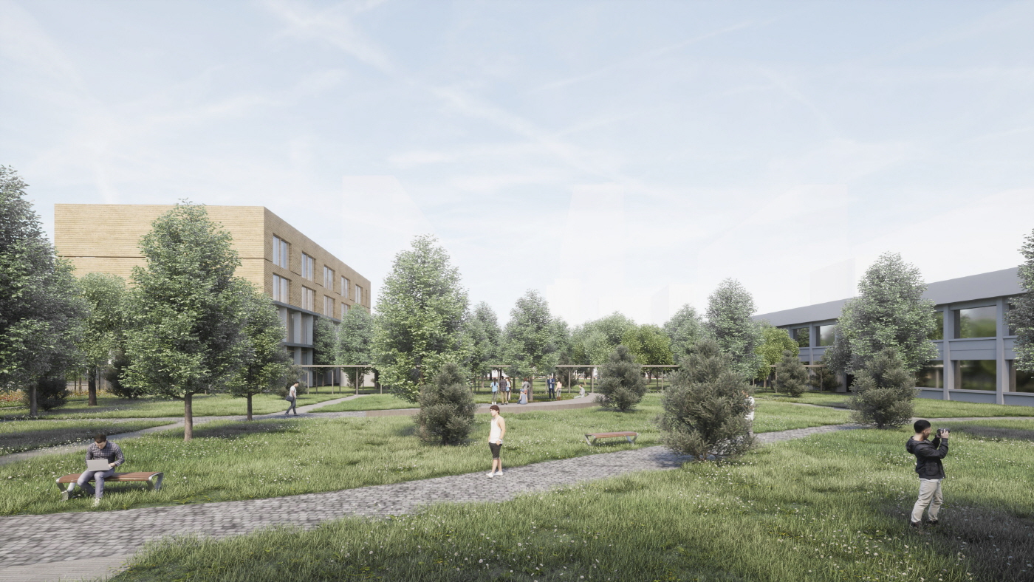
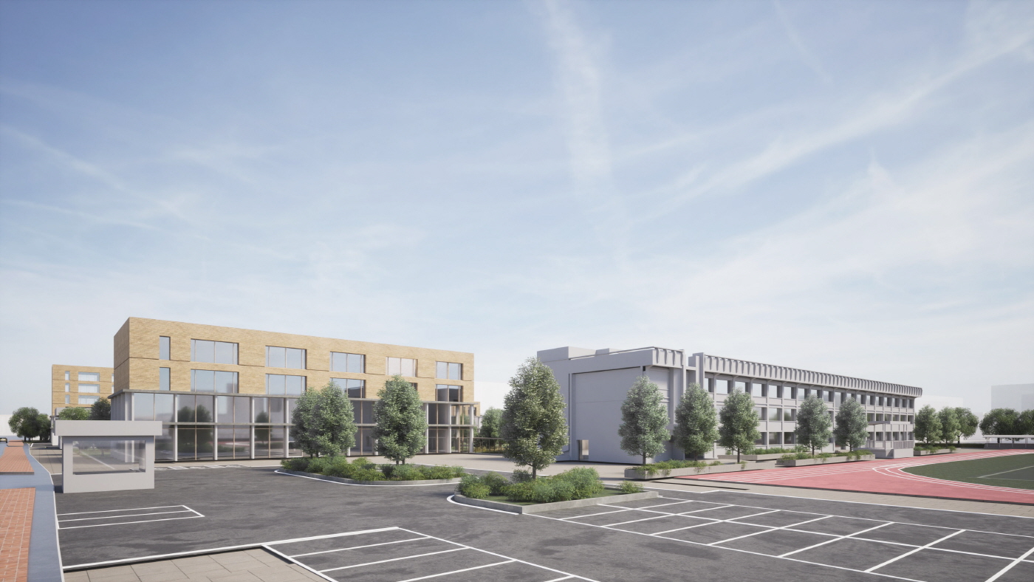
Through the restructuring of schools, the Green Smart Future School Project was investigated to increase awareness of new industrial areas among members of the education community, strengthen the competitiveness of vocational high schools through substantialization. After that, analyzed the case of Green Smart Future School, compared it with the new project, studied its effectiveness, and studied ways to reorganize and improve facilities suitable for the school's comprehensive development plan.
When analyzing the problems of school space layout and external space plans, the problem was solved through two options, but when comparing and analyzing options, it was judged that Option 1 was advantageous for the school development plan.
The first option was to build three practice building, a general curriculum class, and a gymnasium in a complex building, and to arrange the administrative functions of the existing main building separately.
The building design and the new building are used as the main building library, and the classrooms of the existing main building are integrated into the complex building, and the administrative functions are arranged in a new space adjacent to the main entrance. The upper part of the complex building is divided into a separate classroom, a home base, and a teaching office.
Option 1 has high initial investment costs, but has the following advantages.
· The project period is short by integrating and constructing old buildings collectively, and existing practice classrooms can be used during the construction period.
· Can respond to smartization and changes in classrooms and practice classrooms using modules, and can be used as an education and practice zone in the North and a regional complex zone in the South while increasing the utilization of the entire school site.
· Green schools can be constructed by using the large and open green area in the center as a school forest, integrated education is possible due to the proximity of the classrooms and practice building, and the gym can be used as a multi-purpose function linked to education.
학교 재구조화를 통하여 교육공동체 구성원의 신산업분야에 대한 인식을 제고하고 내실화를 통한 직업계고 경쟁력을 강화시키고 지역사회 홍보 확대가 필요하기 때문에 그린 스마트 미래학교 사업을 조사하였다. 그 후에 그린 스마트 미래학교 사례를 분석하고 실습동 신축 프로젝트와 비교하여 실효성을 검토하고 학교의 종합적 발전방안에 적합한 재구조화 및 시설 개선 방안을 제시하기 위해 연구를 진행하였다.
학교 공간 배치의 문제점과 외부공간 계획을 분석했을 때 대안 2가지를 통해 문제점 해결방안을 찾을 수 있었지만, 대안들을 비교〮분석하였을 때 대안1이 학교 발전계획에 유리한 것으로 판단되었다.
첫 번째 대안은 3개과 실습동과 일반교과교실 그리고 체육관을 복합동 형식으로 건축하며, 기존 본관의 행정기능을 별동으로 건축하는 배치 방식으로 진행되었다.
건축디자인과 신축건물을 본관동 도서관으로 활용하고, 기존 본관동의 교과교실은 복합동에 통합하여 행정기능은 주진입 공간에 인접한 신축공간에 배치한다. 복합동 상부에는 교과교실과 홈베이스 및 교과교무실을 별도로 구분시킨다.
대안1은 초기 투자비용이 높지만 다음과 같은 장점을 가지고 있다.
· 노후 건축물을 일괄로 통합,신축하는 방식으로 사업기간이 짧으며, 공사 기간 중 기존 실습실을 활용할 수 있다.
· 모듈을 활용한 교실 및 실습실의 스마트화 및 변화에 대응할 수 있고, 학교 부지 전체의 활용도를 높이면서 북측은 교육 및 실습존, 남측은 지역복합존으로 활용할 수 있다.
· 중앙의 크고 개방적인 녹지를 학교 숲으로 활용하여 그린학교 구축이 가능하며, 교과교실과 실습동이 인접하여 통합적인 교육이 가능하고, 체육관을 교육과 연계된 다목적 기능으로 활용이 가능하다.