Project Type: Competition
Project Period: Mar. 2022~June 2022
Building Type: Spa Hotel
Location: Chungju-city Korea
Building Area: 1,236 ㎡
Total Floor Area: 5,303 ㎡
Participant Team: Eun Jo, Osung Kwon
프로젝트유형: 국내건축공모전
프로젝트기간: 2022년 3월~6월
건물유형: 온천 호텔
위치: 한국 충주시
건축면적: 1,236 ㎡
총연면적: 5,303 ㎡
참가자: 조은, 권오성
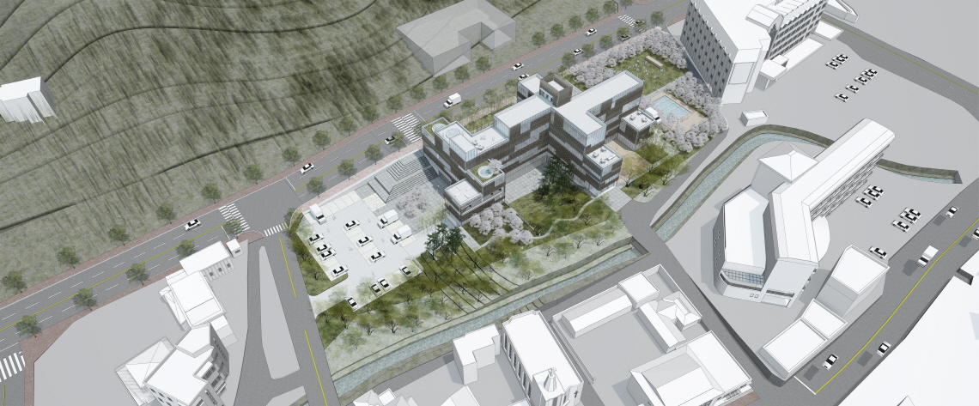
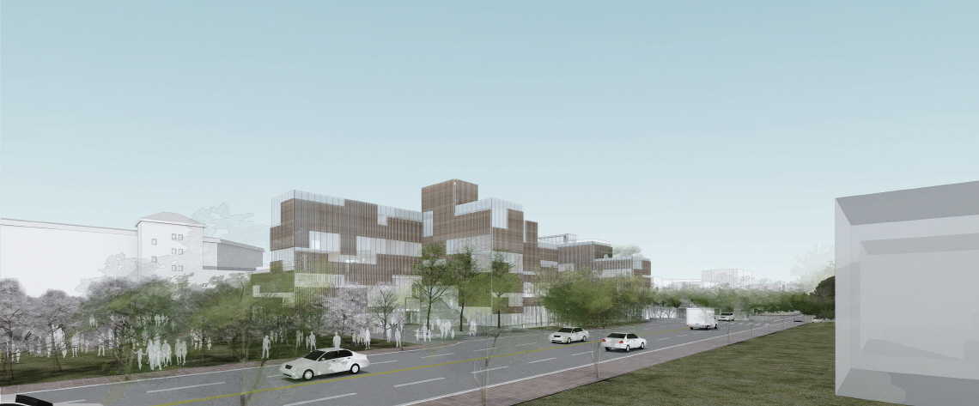
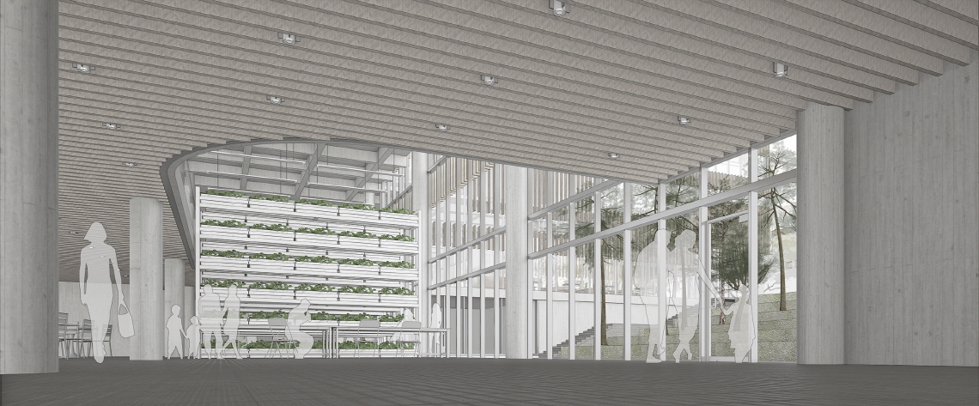
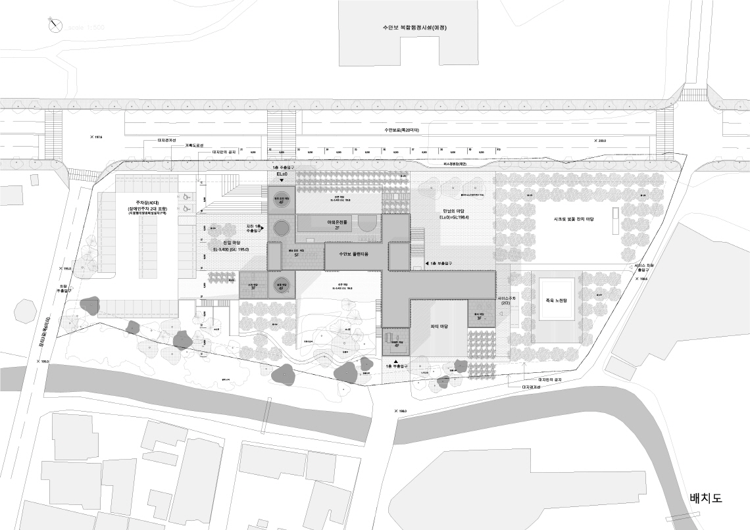
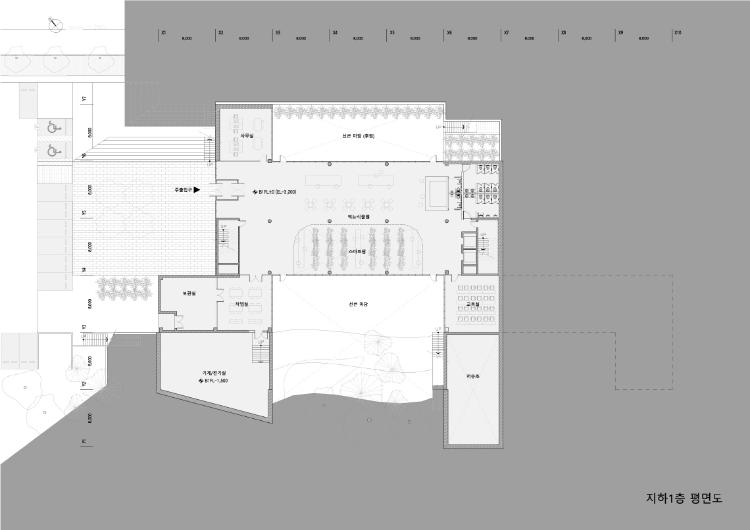
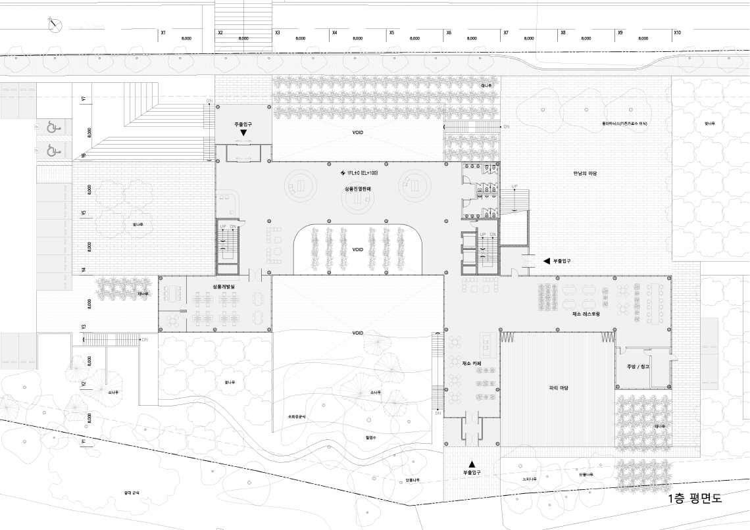
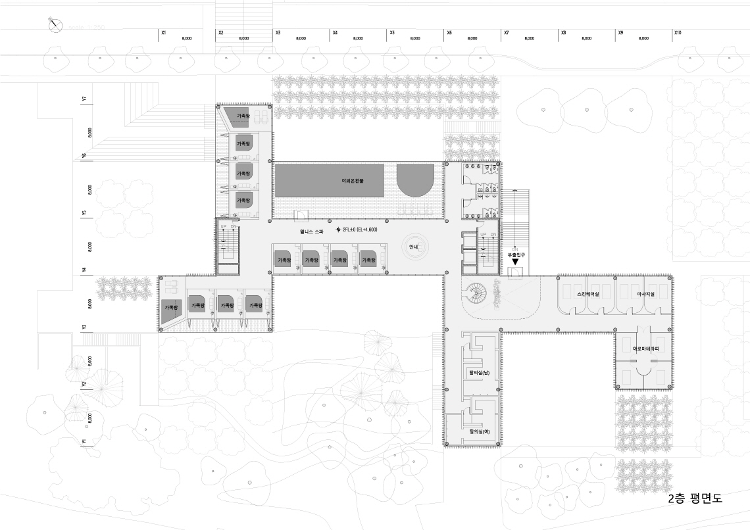
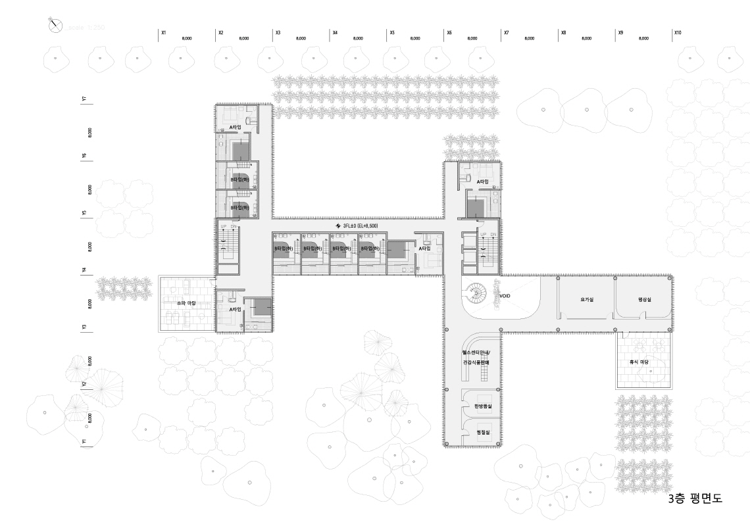
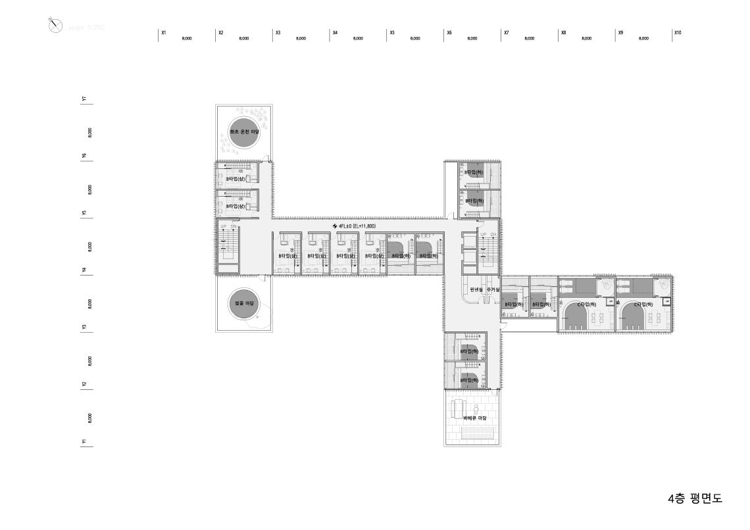
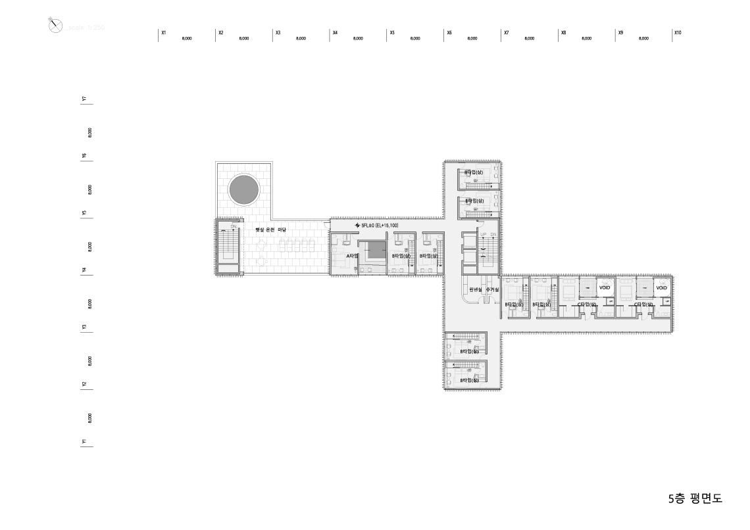
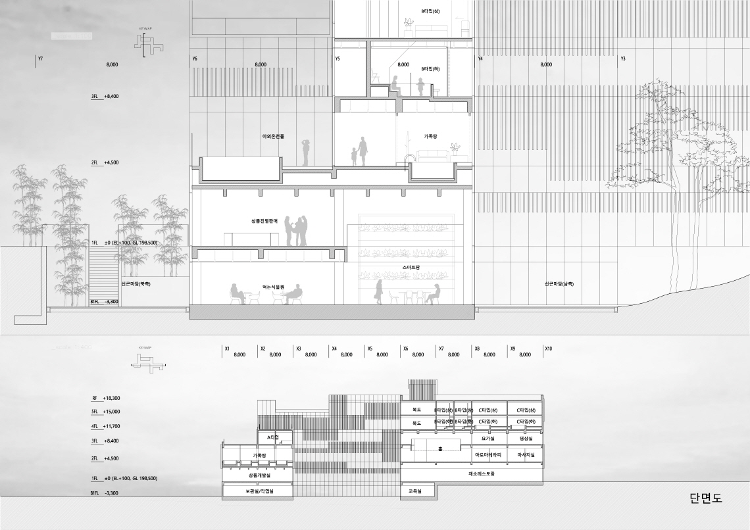
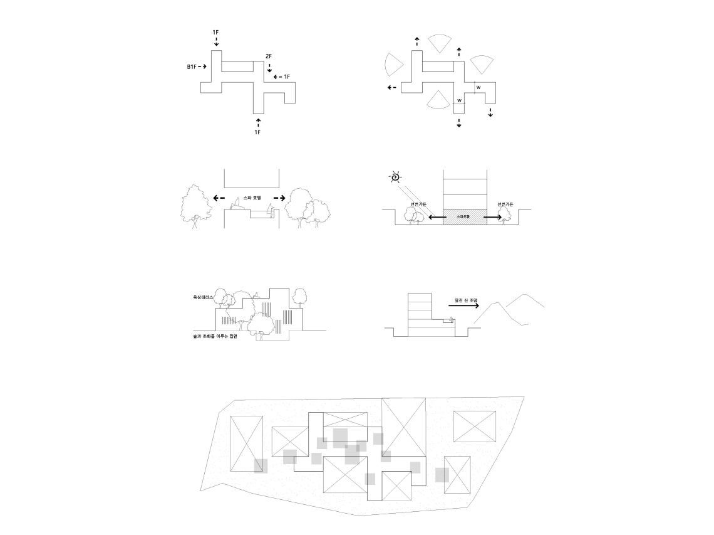
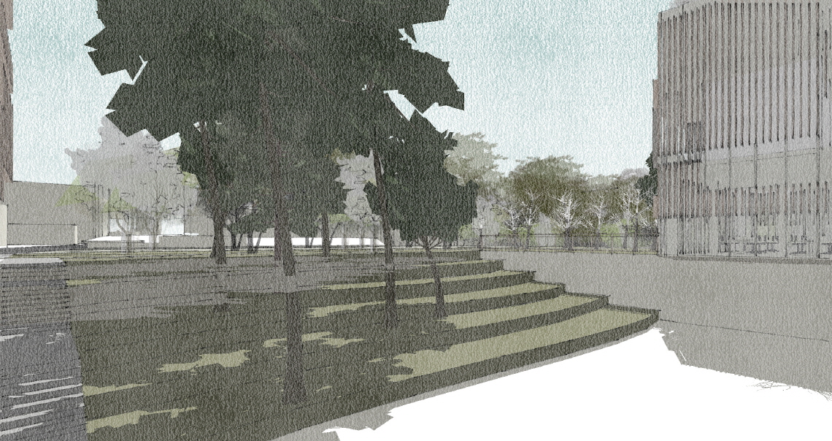
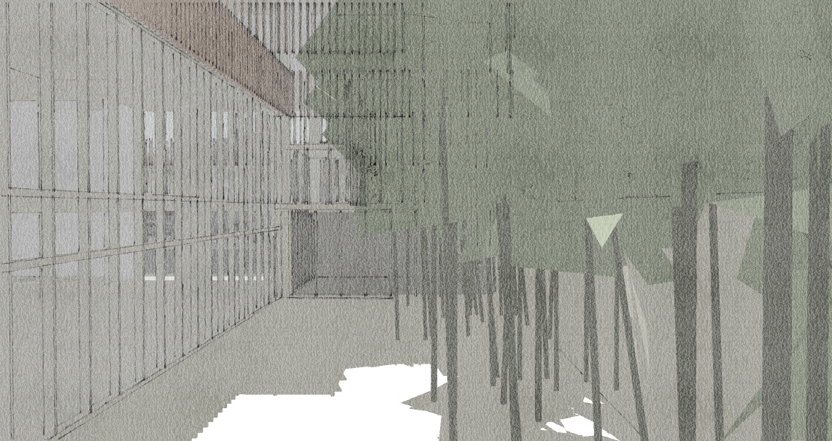
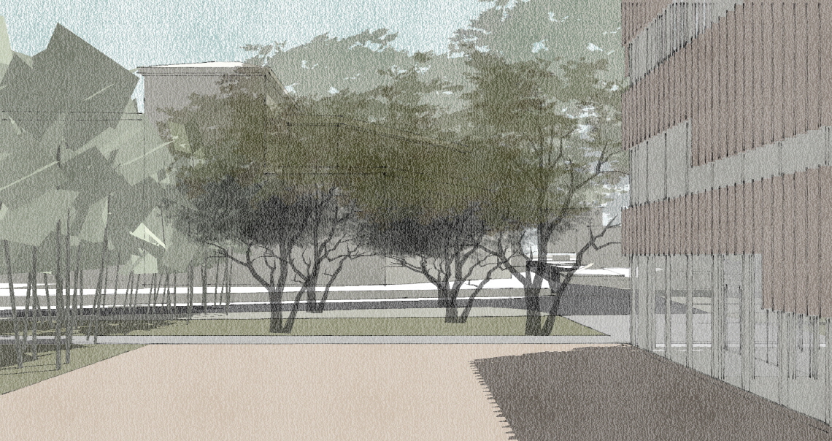
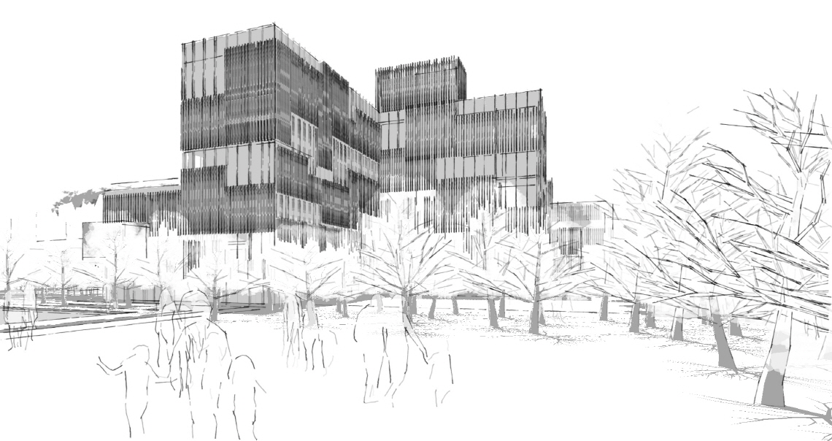
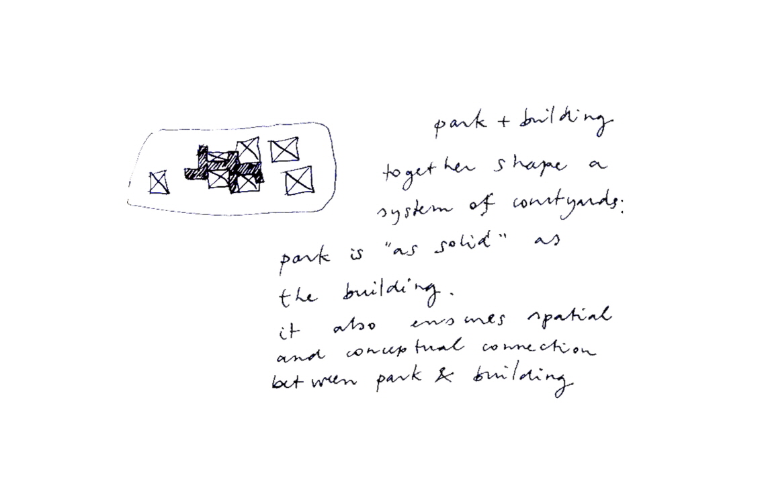
Chungju is aiming to revitalize the Suanbo Special Tourism Zone by developing the Suanbo Plantium. The natural hot spring water in Suanbo has a history of unique quality, closeness to nature and mountains, and royal visits. Therefore, the goal of the design is to build a special spa hotel utilizing Suanbo's natural resources, making it an attractive place for local, Korean and international visitors. In addition, Suanbo Plantium will accommodate not only hot spring facilities, but also programs such as an eating botanical garden, vegetable cafe and restaurant that are accessible to the public, and will serve as a public base for the region.
Site Analysis
The Suanbo Plantium site is a site extending long in the east-west (northwest-southeast) direction along Suanbo-ro. It is close to Suanbo city center and has a creek on the south side, and vehicle access is made to the west side of the site according to the competition guidelines. Scenically, the city center on the south side and the hotel group on the southeast side are not visually outstanding. However, the distant view beyond it reveals a beautiful mountain range, and in the case of the north side, it has good natural scenery.
The design proposal aims to merge the building with the surrounding natural environment. In other words, it is a very tight connection between the inside and the outside. Therefore, the building was expanded in the form of a slender wing on the site to form an ensemble with the surrounding trees and courtyards to create a serene defect. This is a method that responds to the surrounding landscape conditions by forming a low-rise part surrounded by forest, and in the case of a high-rise part, it is a stair-type building so that it becomes a building that harmonizes with the surrounding natural landscape.
The program analysis
Space program consists of four parts. 1. Smart farm facility/botanical garden with visitor center that introduces smart farm technology to the public and provides consumption of on-site grown plants 2. Shop, vegetable cafe and vegetable restaurant 3. Wellness spa with indoor and outdoor spa, healing care A health center that offers 4. Spa hotel accommodations.
The program composition of the design proposal follows the competition guidelines, but the vertical zoning of the wellness spa has been changed. Accessibility and publicity were secured by changing from the top floor location suggested in the guidelines to the second floor. We also created a wellness spa on the lower level, surrounded by trees planted in close proximity. Programmatically, the wellness spa was located on the second floor so that it could be linked with the botanical garden and health center on the lower floor. At the same time, the lodging facilities located on the upper floors ensure vertical privacy and have an independent spa space with a panoramic view.
Concept
This design proposal aims to blur the boundaries between the inside and the outside, providing a hot spring experience that makes you feel as if you are outside, in the forest. To this end, the building is integrated with the landscape as a boundary rather than an independent object on the site, and communicates with the yard and nature. The narrow volume minimizes the distance from the outside and at the same time maximizes the contact surface at any location inside, while the exterior of the building also unobtrusively merges with the surrounding environment. These two functions naturally create multi-layered voids and provide a serene and peaceful environment for people to relax and recharge. These will be a special forum for communication that exists in the natural hot spring Suanbo.
Design Strategy
The uniqueness of a spa hotel is that it is in an environment that is like being in an open-air hot spring in the woods. To create such an environment, the depth of the building is minimized so that the building extends from the wing in all directions, maximizing the contact between the inside and the outside. Also in this way, buildings and parks create several courtyards and open to entrances on all sides. The building also appears to merge with its immediate surroundings, blurring the distinction between interior and exterior with its slender building volume and façade covered with random vertical louvers. The experience of being in the spa building, as if in the woods, will offer peace and serenity as the building itself unobtrusively merges with its surroundings.
충주시는 수안보플랜티움 개발을 통해 수안보관광특구 활성화를 목표로 하고 있습니다. 수안보 지역의 천연 온천수는 고유의 수질, 자연과 산과의 친밀감, 왕의 방문 등의 역사를 가지고 있으며, 이러한 천연 자원, 자연환경, 역사의 품격에 걸맞은 온천 시설을 갖추고자 하고 있습니다. 따라서 디자인의 목표는 수안보 천연자원을 활용한 특별한 스파 호텔을 건립하는 것으로, 지역, 한국 및 해외 방문객에게 매력적인 장소를 만드는 것입니다. 또한 수안보 플랜티움은 온천 시설뿐만 아니라 대중이 접근 가능한 먹는식물원, 채소카페 및 레스토랑 등의 프로그램을 수용하여, 지역의 공공 거점시설 역할도 가지게 될 것입니다. 사이트 분석 수안보플랜티움 부지는 수안보로를 따라 동서(북서-남동) 방향으로 길게 뻗은 대지입니다. 수안보 도심과 가까우며 남측에 개울이 있고, 차량의 접근은 공모지침에 의해 대지의 서측으로 이루어지도록 되어 있습니다. 경관적으로, 근경으로 보이는 남측 도심과 남동측의 호텔군은 시각적으로 우수하지 않습니다. 그러나 그 너머의 원경은 수려한 산세를 드러내고 있으며, 북측의 경우 좋은 자연경관을 보유하고 있습니다. 설계 제안은 건물을 주변 자연 환경과 병합하는 것을 목표로 합니다. 즉, 내부와 외부를 매우 긴밀하게 연결하는 것입니다. 그렇기 때문에 건물이 대지에 가느다란 날개 형태로 확장되어 주변 나무와 마당들과 앙상블을 이루게 하여 고요한 결함을 만들어 내고자 하였습니다. 이는 숲으로 둘러싸인 저층부를 형성하며 주변의 경관 조건에 대응하는 방식이며, 고층부의 경우 계단형식으로 하여 주변 자연경관과 어울리는 건물이 되도록 하였습니다. 프로그램 분석 공간 프로그램은 4개 부분으로 구성됩니다. 1. 스마트 팜 기술을 대중에게 소개하고 현장에서 재배된 식물의 소비를 제공하는 방문자 센터가 있는 스마트 팜 시설/식물원 2. 상점, 채소 카페 및 채소 레스토랑 3. 실내외 스파가 있는 웰니스 스파, 힐링 케어를 제공하는 헬스 센터 4. 스파 호텔 숙박 시설. 디자인 제안의 프로그램 구성은 공모지침을 따르나 웰니스 스파의 수직적 조닝을 변경하였습니다. 지침에서 제시된 최상층 위치에서 지상2층으로 변경하여 접근성과 공공성을 확보하였습니다. 또한 저층부에 근접 식재된 나무에 둘러싸인 웰니스 스파를 만들어 내었습니다. 프로그램적으로도 웰니스 스파를 2층에 위치시켜 저층부의 먹는식물원과 헬스 센터 등과 연계하도록 하였습니다. 이와 함께 고층에 위치하게 되는 숙박시설은 수직적으로 프라이버시를 확보하게 되며 원경을 갖는 독립적 스파공간을 보유하도록 하였습니다. 개념 이 디자인 제안은 내부와 외부의 경계를 흐리게 하여 마치 외부, 숲에 있는 듯한 온천 경험을 제공하는 것을 목표로 합니다. 이를 위해 건축물이 대지 내 독립적 오브제가 아닌 경계로서 조경과 통합되며 마당과 자연에 소통하도록 하였습니다. 폭이 좁은 볼륨을 통해 내부의 어떤 위치에서도 외부와의 거리가 최소화하고 동시에 접촉면을 최대화하고 있으며, 건물의 외관 역시 주변 환경과 눈에 거슬리지 않게 병합됩니다. 이 두 가지 기능은 자연스럽게 다층적인 보이드를 만들어내고 사람들이 휴식을 취하고 재충전할 수 있는 고요하고 평화로운 환경을 제공합니다. 이것들은 천혜의 자연 온천 수안보에 존재하는 특별한 소통의 마당이 될 것입니다. 디자인 전략 스파호텔의 독특함은 마치 숲속의 노천 온천에 있는 것과 같은 환경에 있다는 것입니다. 이러한 환경을 만들기 위하여 건물의 깊이를 최소화하여 건물이 날개에서 사방으로 확장되고, 내부와 외부의 접촉을 최대화합니다. 또한 이런 방식으로 건물과 공원이 여러 마당을 만들어내고 사방의 출입구에 개방됩니다. 건물은 또한 가느다란 건물 볼륨과 랜덤한 수직 루버로 덮인 파사드로 내부와 외부의 구분을 흐리게 하여 직접적인 주변 환경과 합쳐지는 것처럼 보입니다. 마치 숲 속에 있는 것처럼 스파 건물에 있는 경험은 건물 자체가 주변 환경과 눈에 잘 띄지 않게 병합되어 평화와 고요함을 제공할 것입니다.