Project Type: Competition
Project Period: Jan 2022~Mar. 2022
Building Type: Library
Location: Chungju-city Korea
Building Area: 573 ㎡
Total Floor Area: 1,354 ㎡
Participant Team: Nayoung Kim, Kanghee Lee
프로젝트유형: 국내건축공모전
프로젝트기간: 2022년 1월~3월
건물유형: 도서관
위치: 한국 충주시
건축면적: 573 ㎡
총연면적: 1,354 ㎡
참가자: 김나영, 이강희
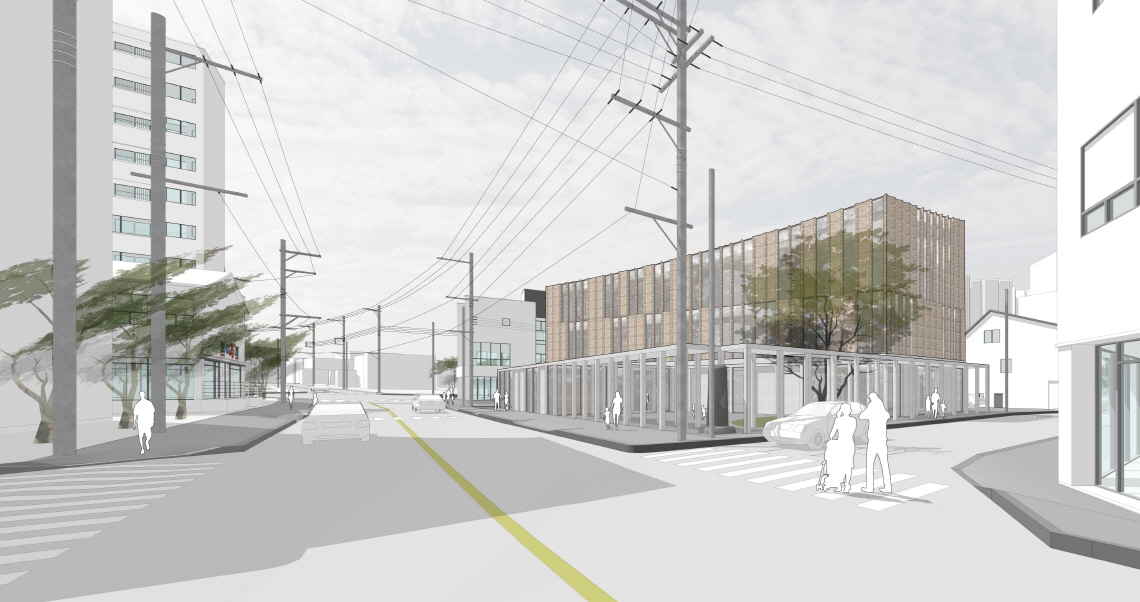
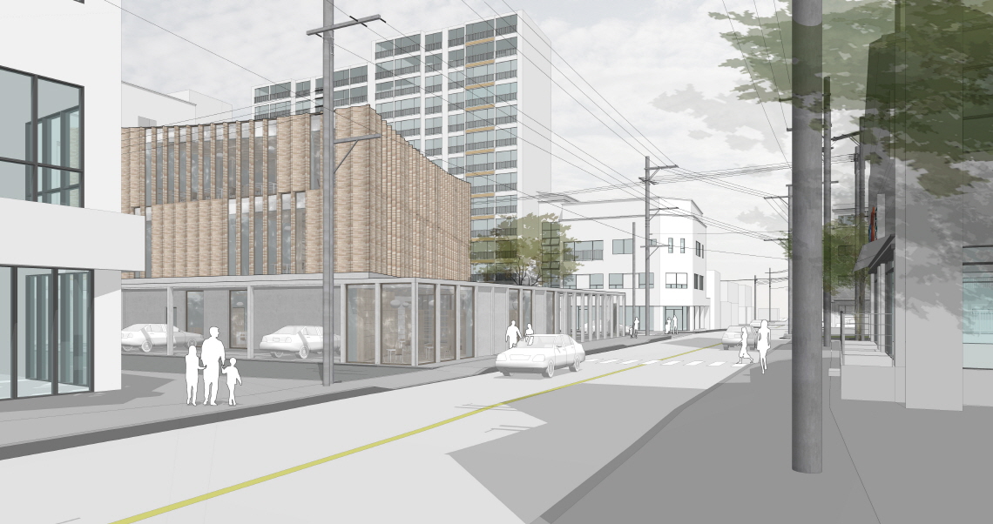
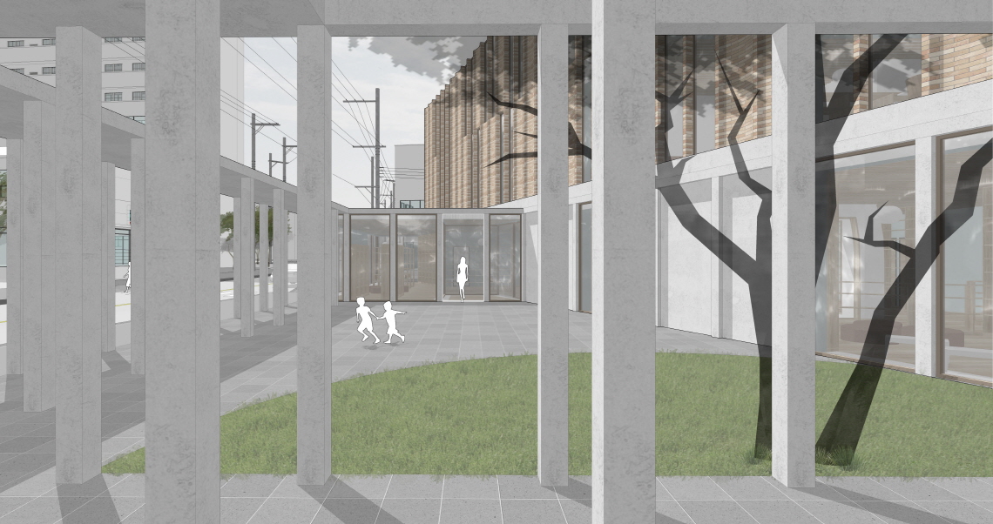
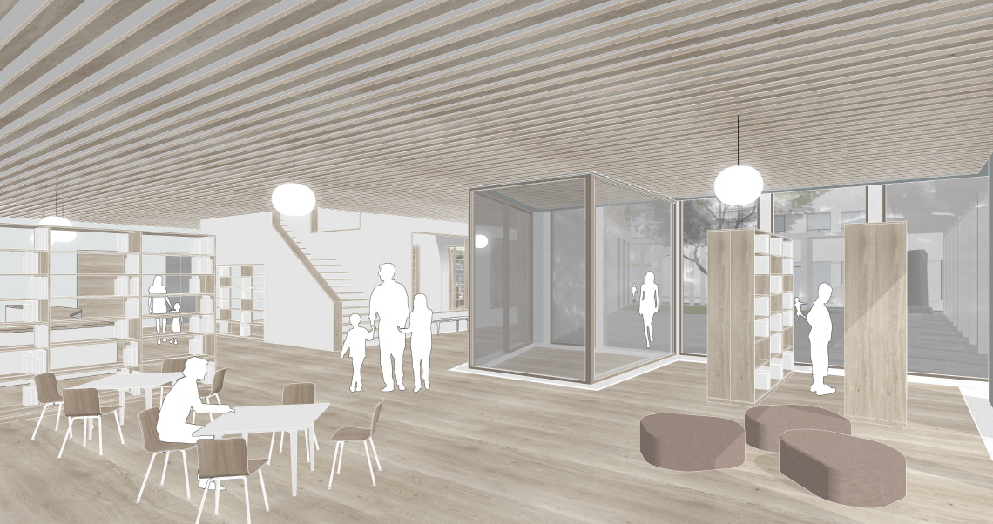
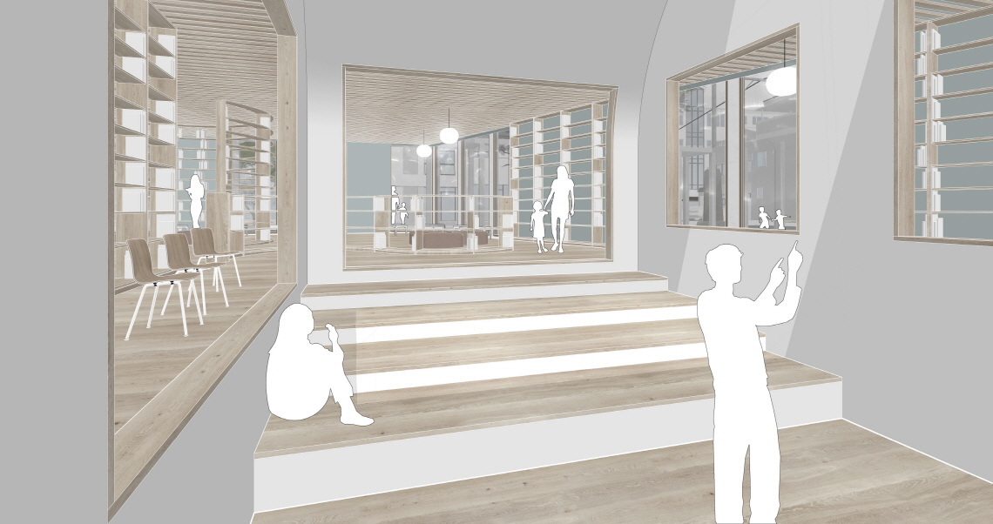
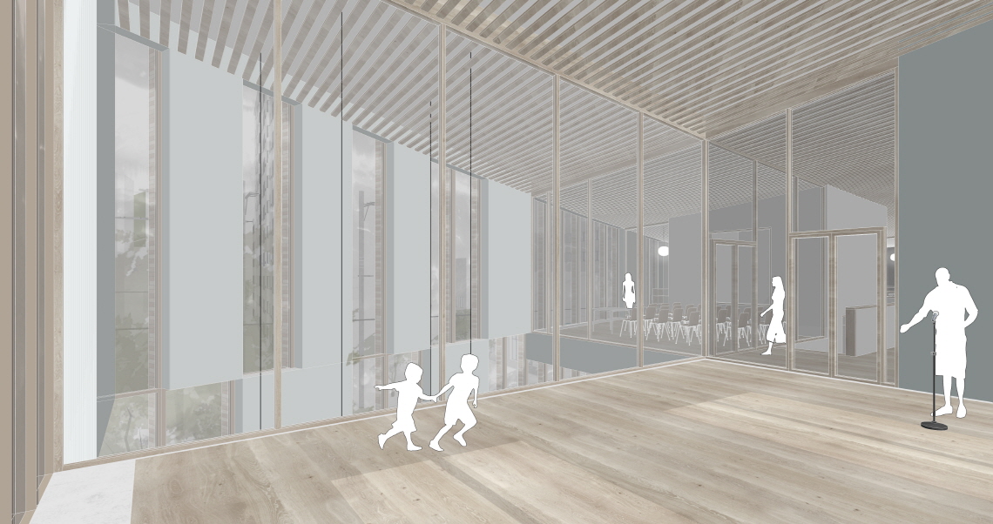
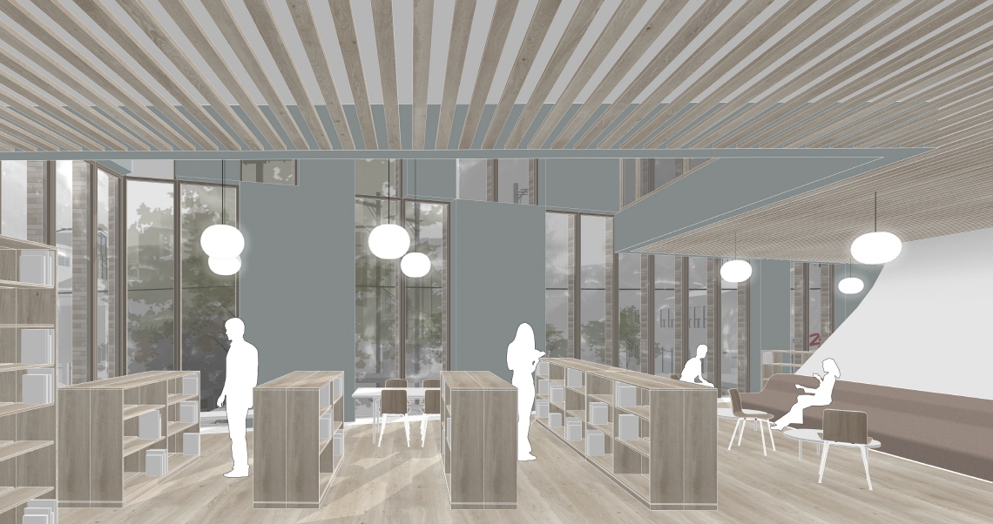
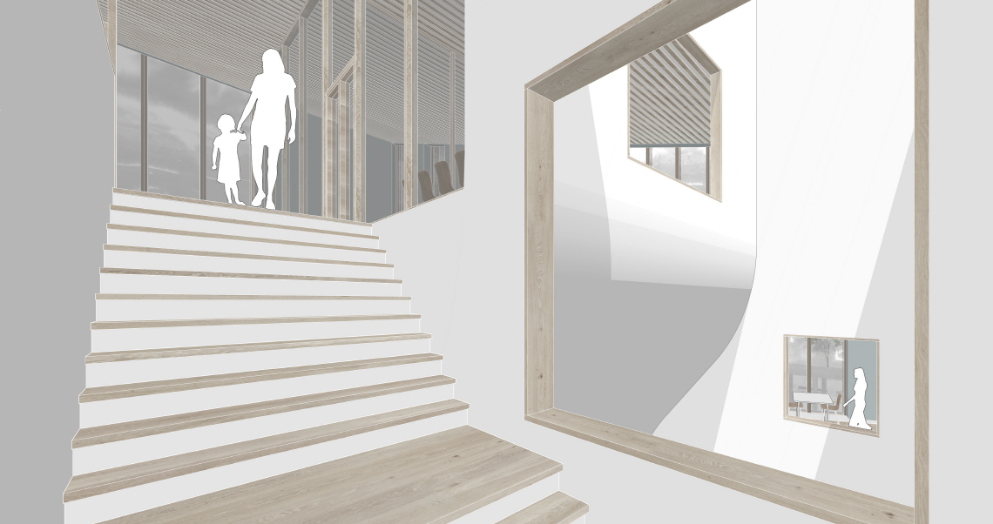
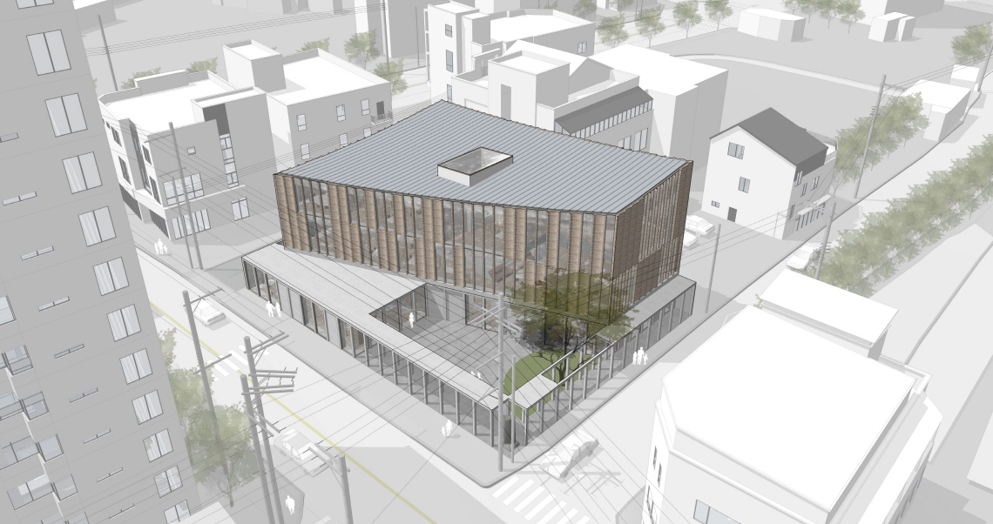
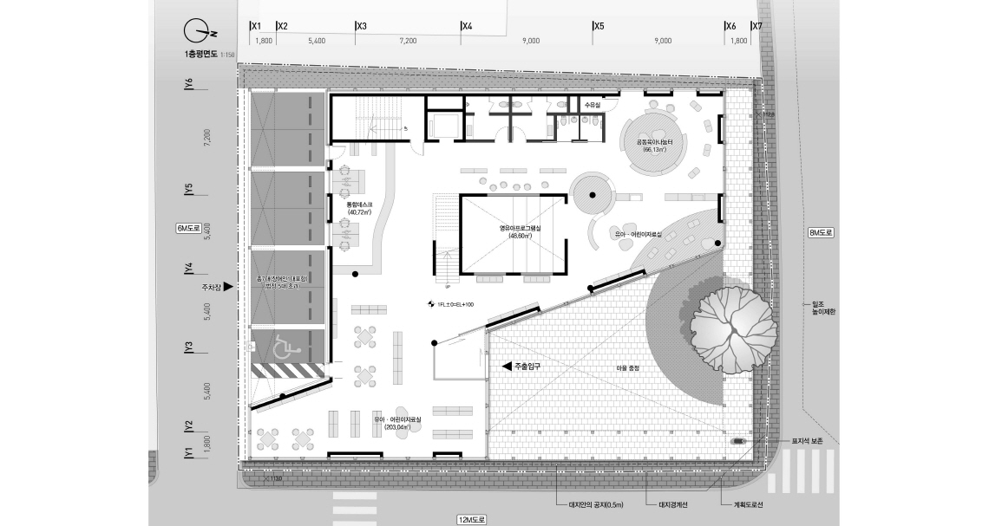
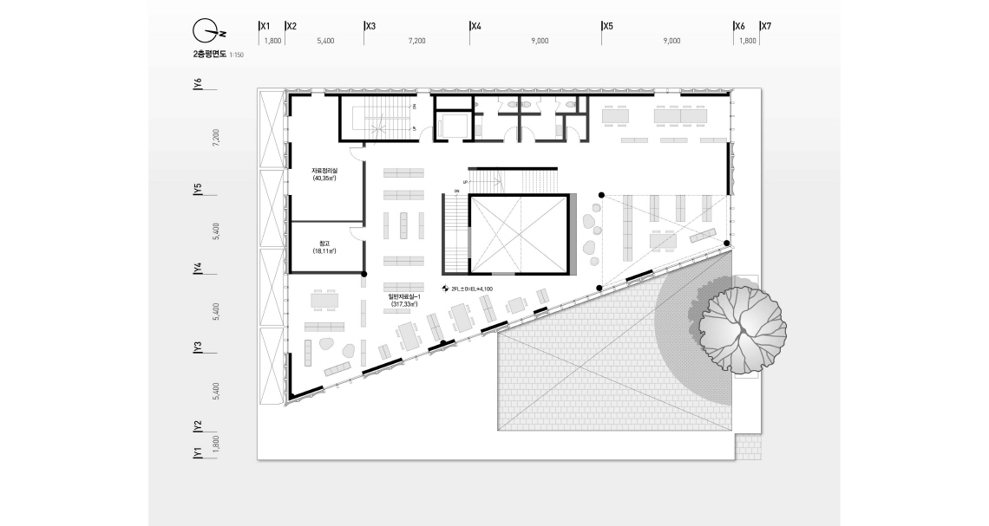
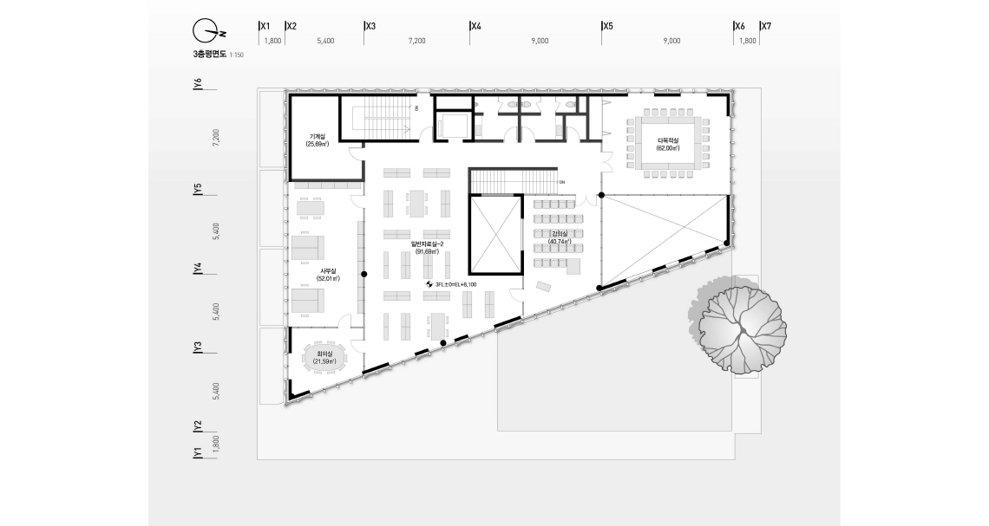
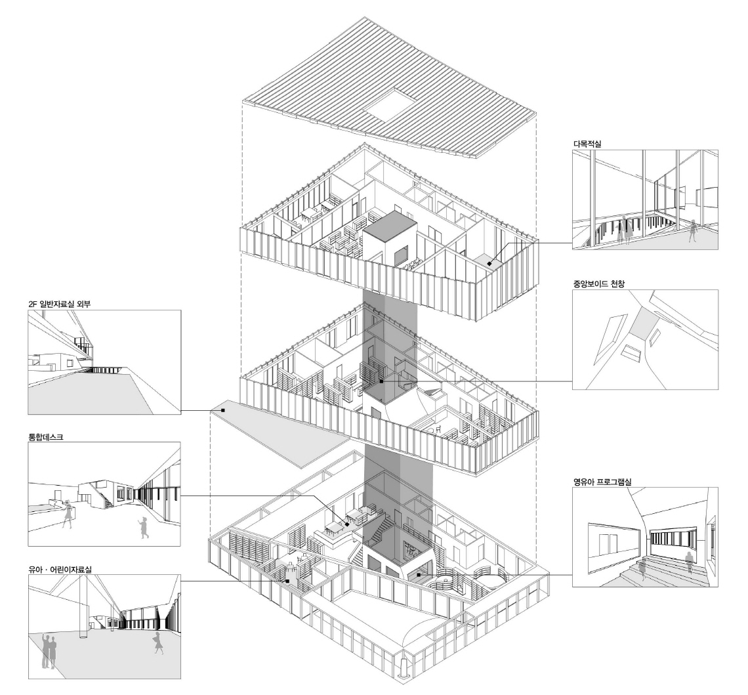
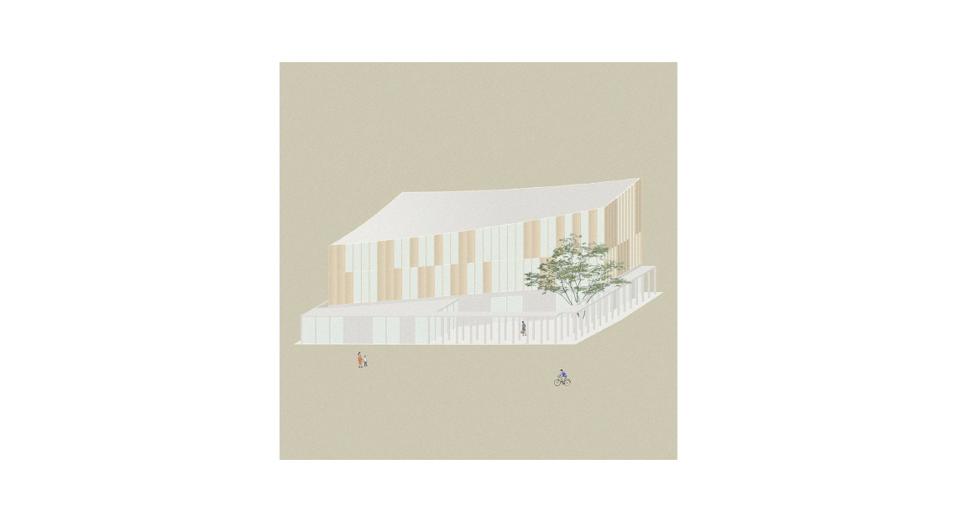
We have tried to make the spaces of the library into a balanced and harmonious unity, inside and outside, offering gentle spaces for kids and infants especially, in a building which is memorable because of its symbolic shape.
Emptiness for community #1 Cities and Buildings – The Arcade
The new library located on the site of the old community center should have a new function while maintaining the sense of place as the center of the community. To this end, an empty community courtyard that preserves the existing zelkova tree was installed to provide a yard for neighbors to gather and communicate. This is an open neighborhood floor similar to that of Jeongjamok in the past. In addition, the arcade is a boundary, a device that absorbs people from the street, and also functions to make the community courtyard special.
Emptiness for communication #2 Building and Exterior – The Courtyard
The community courtyard is not only an open space for residents, but also a place to store memories of the past community centers. The community place memorized through the zelkova tree and the sign also becomes a place where various cultural functions of the library are performed, and is connected with the interior space. Past and present meet, people and culture communicate, and those encounters are naturally combined into the landscape of the library.
Emptiness for communication #3 Vertical Voids and Programs – The Voids
The proposed three-story open void and archive void inside the library facilitates encounters between programs. The central void includes the program room for infants and toddlers and is combined with an open staircase, and is a structure that can be seen through a window. In addition, by letting light in through the skylight, it became an interesting sympathy and quiet space at the same time. The void connecting the 2nd and 3rd floors located in the general data room visually connects the data room and the multi-purpose room and lecture room at the top, and at the same time has a landscape linked to the zelkova tree outside. Voids for meeting people make communication into meaningful spatial memories.
만남을 위한 비움 #1 도시와 건물 – The Arcade
옛 주민센터 자리에 위치하는 새로운 도서관은 커뮤니티의 중심이라는 장소성을 유지하며 새로운 기능을 가져야 한다. 이에 기존 느티니무를 보존한 비워진 커뮤니티 중정을 설치하여 이웃이 모여 소통하는 마당을 제시하고자 하였다. 이는 과거 정자목의 평상과 같은 열린 동네 마루이다. 또한 아케이드는 경계이며 동시에 가로로부터 사람들을 흡수하는 장치이며 또한 커뮤니티 중정을 특별하게 하는 기능을 한다.
만남을 위한 비움 #2 건물과 외부 – The Courtyard
커뮤니티 중정은 주민들을 위한 개방된 공간임과 동시에 과거 주민센터의 추억을 저장하는 장소이기도 하다. 느티나무와 표지석을 통해 기억된 커뮤니티 장소는 또한 도서관의 다양한 문화기능을 수행하는 장소가 되며, 내부 공간과 연계된다. 과거와 현재가 만나고, 사람과 문화가 소통하며, 그러한 만남들은 자연스럽게 도서관의 풍경으로 결합된다.
만남을 위한 비움 #3 수직 보이드와 프로그램– The Voids
도서관 내부에 제안된 3개층 오픈보이드 및 자료실보이드는 프로그램 간의 만남을 촉진시킨다. 중앙보이드는 영유아 프로그램실을 포함하며 오픈 계단과 결합되어 있으며, 창을 통해 상호 볼 수 있는 구조이다. 또한 천창으로 빛을 유입함으로써, 흥미로운 공감이며 동시에 정숙한 공간이 되도록 하였다. 일반자료실에 위치한 2층과 3층을 연결하는 보이드는 자료실과 상부의 다목적실과 강의실과 시선적으로 연계하는 동시에 외부의 느티나무와 연계된 풍경을 갖는다. 만남을 위한 보이드는 사람들은 소통을 의미 있는 공간 기억으로 만들어 낸다.
우리는 도서관 건축을 디자인하면서 그 내부와 외부 공간들이 균형 잡히고 조화로운 일체가 되도록 하고자 했습니다. 그 공간들은 특별히 어린이와 유아들에게 친밀한 공간이 되도록 하였고 건물의 형태도 상징적 형상을 지니게 하여 기억되는 건물이 되도록 하고 싶었습니다. 그리고 이 도서관을 통하여 미래 세대에게 자연을 존중하고 역사와 기억의 가치를 알게 하며 사람들과의 소통의 의미를 느낄 수 있도록 하고 싶었습니다.