Project Type: International competition
Project Period: June 2020~Aug. 2020
Building Type: Museum
Location: Sejong-city Korea
Building Area: 4,798 ㎡
Total Floor Area: 20,128 ㎡
Participant Team: Hyungseok Song, Sooyoung Jeon, Taehoon Kim, Soohong Baik, Sookwang Park, Soohyun Lee, Eunbee Yang, Ayeon Kim
프로젝트유형: 국제건축공모전
프로젝트기간: 2020년 6월~8월
건물유형: 박물관
위치: 한국 세종시
건축면적: 4,798 ㎡
총연면적: 20,128 ㎡
참가자: 송형석, 전수영, 김태훈, 백수홍, 박수광, 이수현, 양은비, 김아연
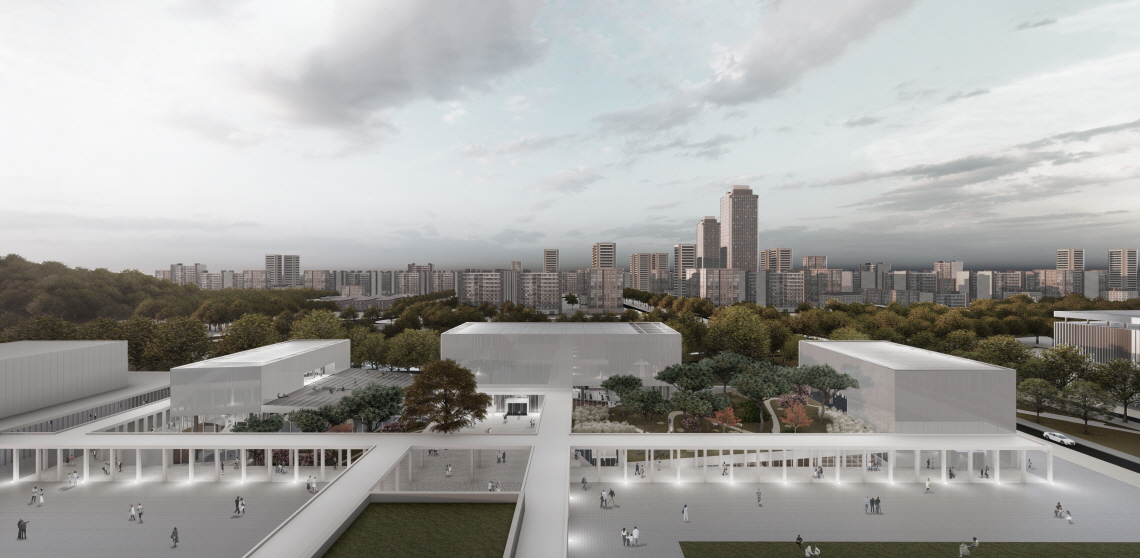
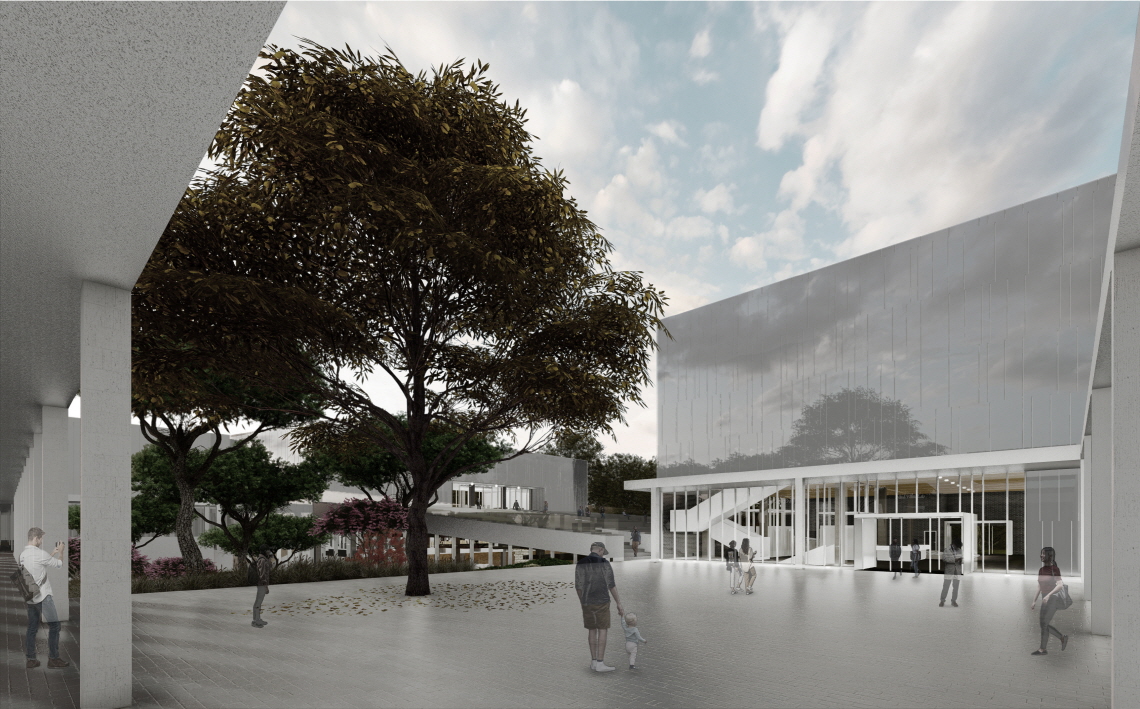
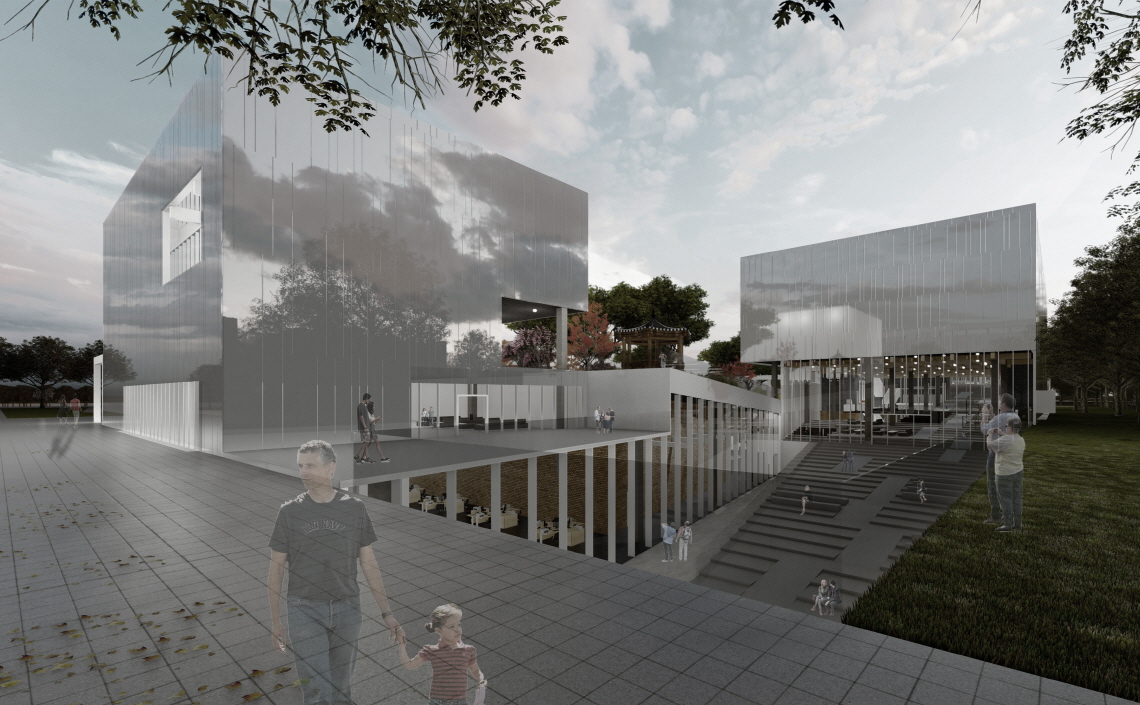
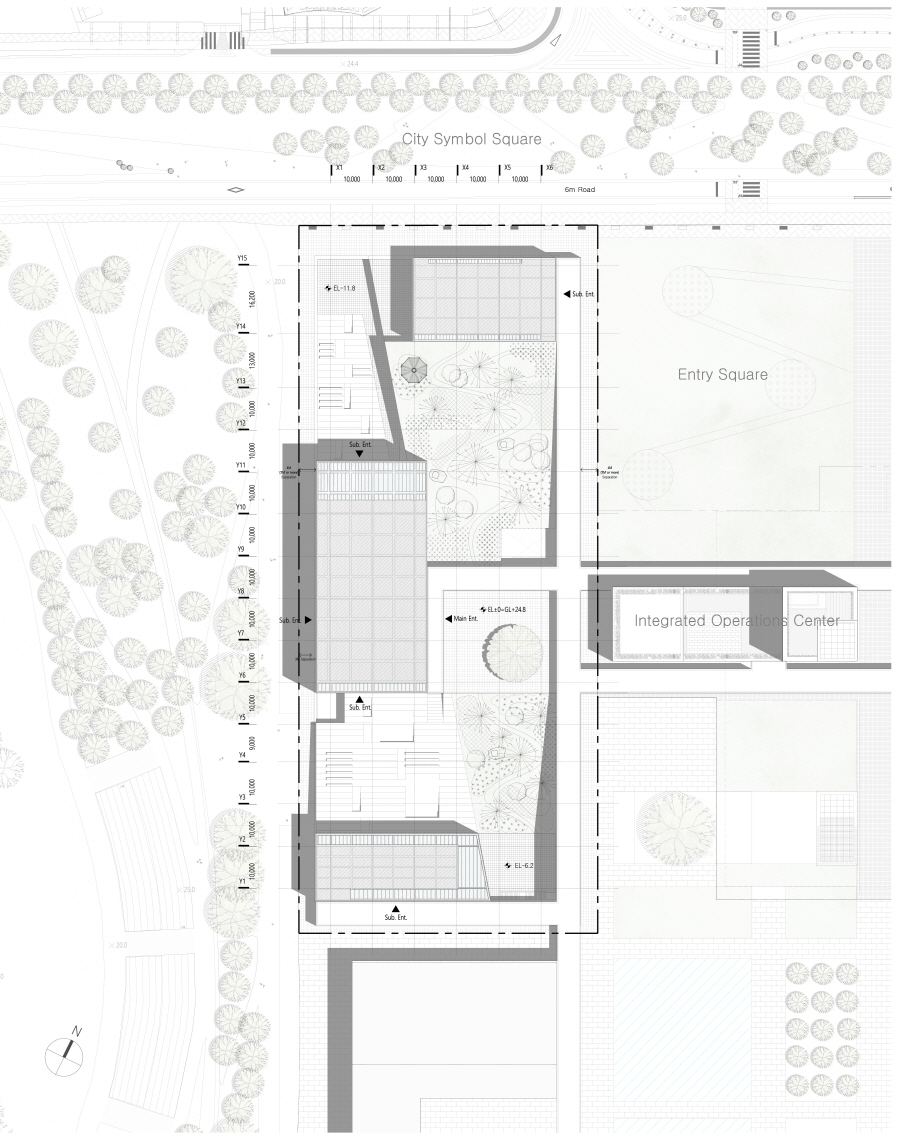
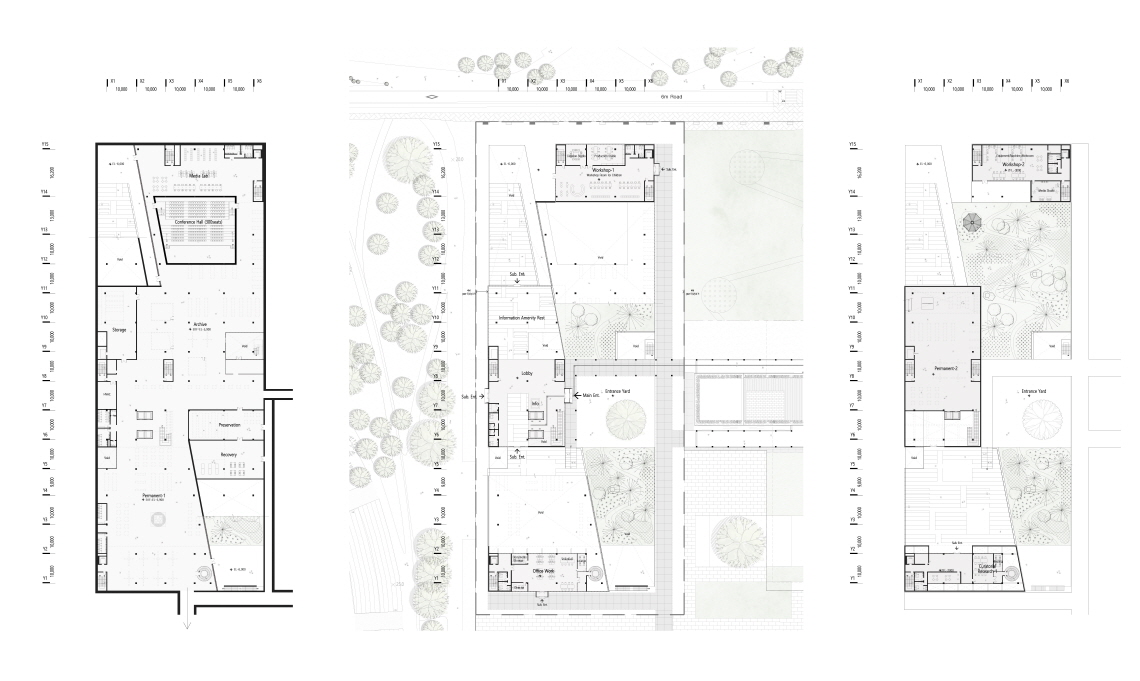
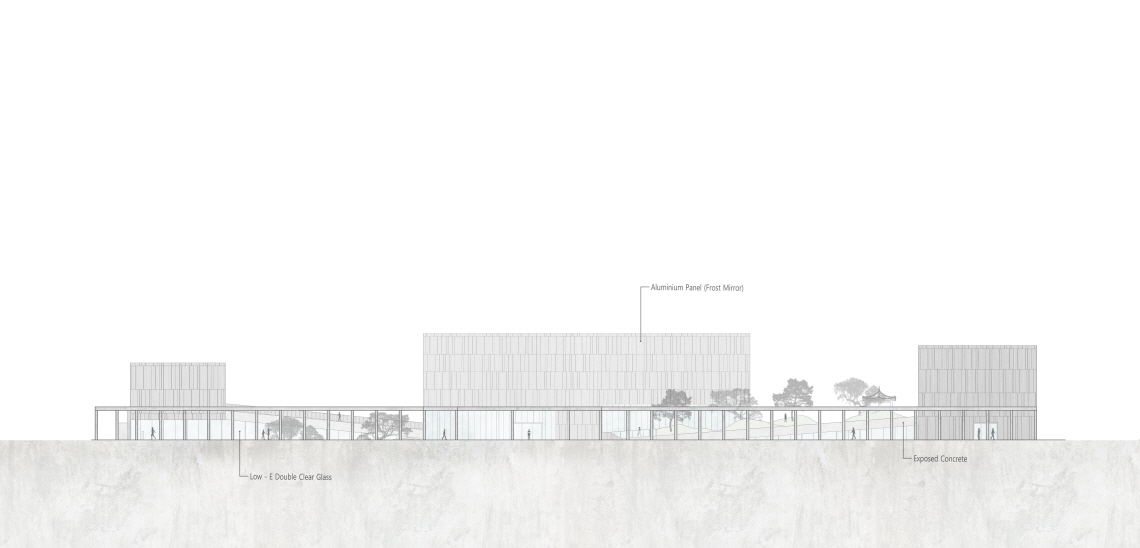
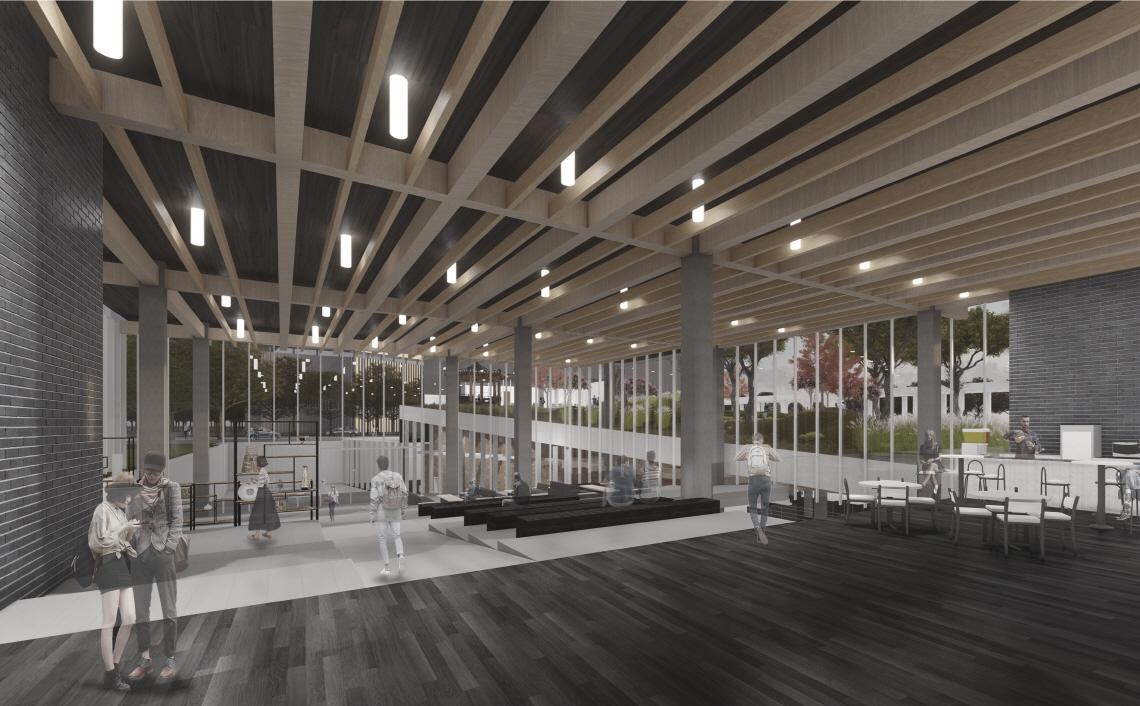
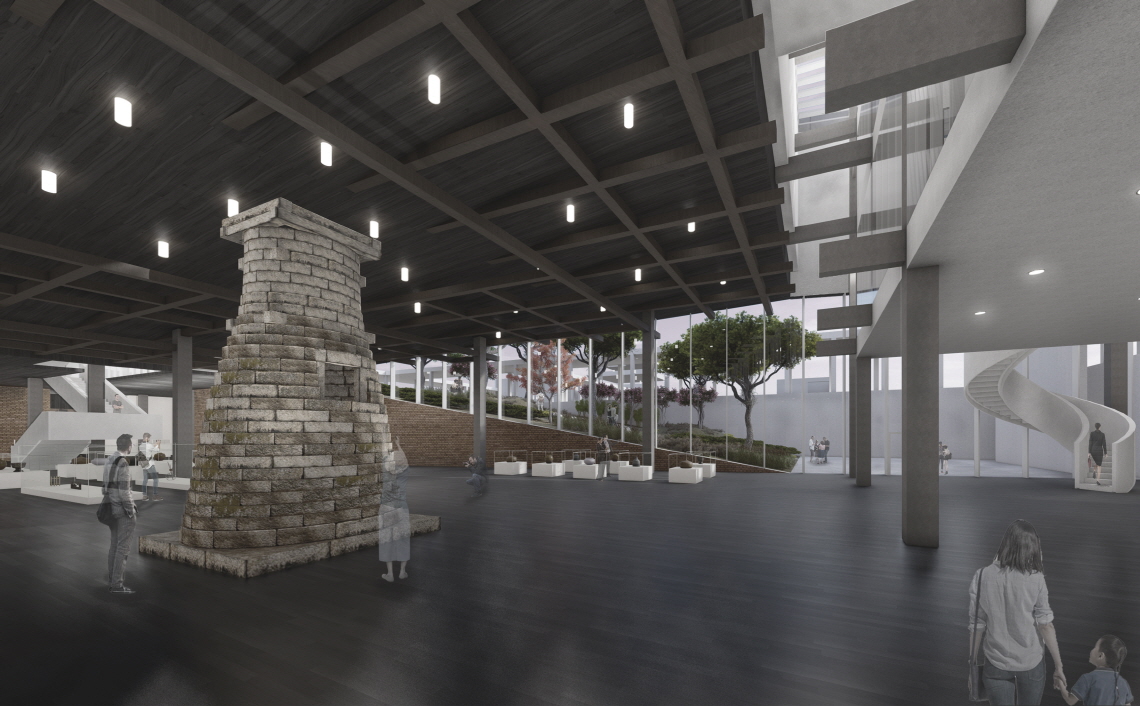

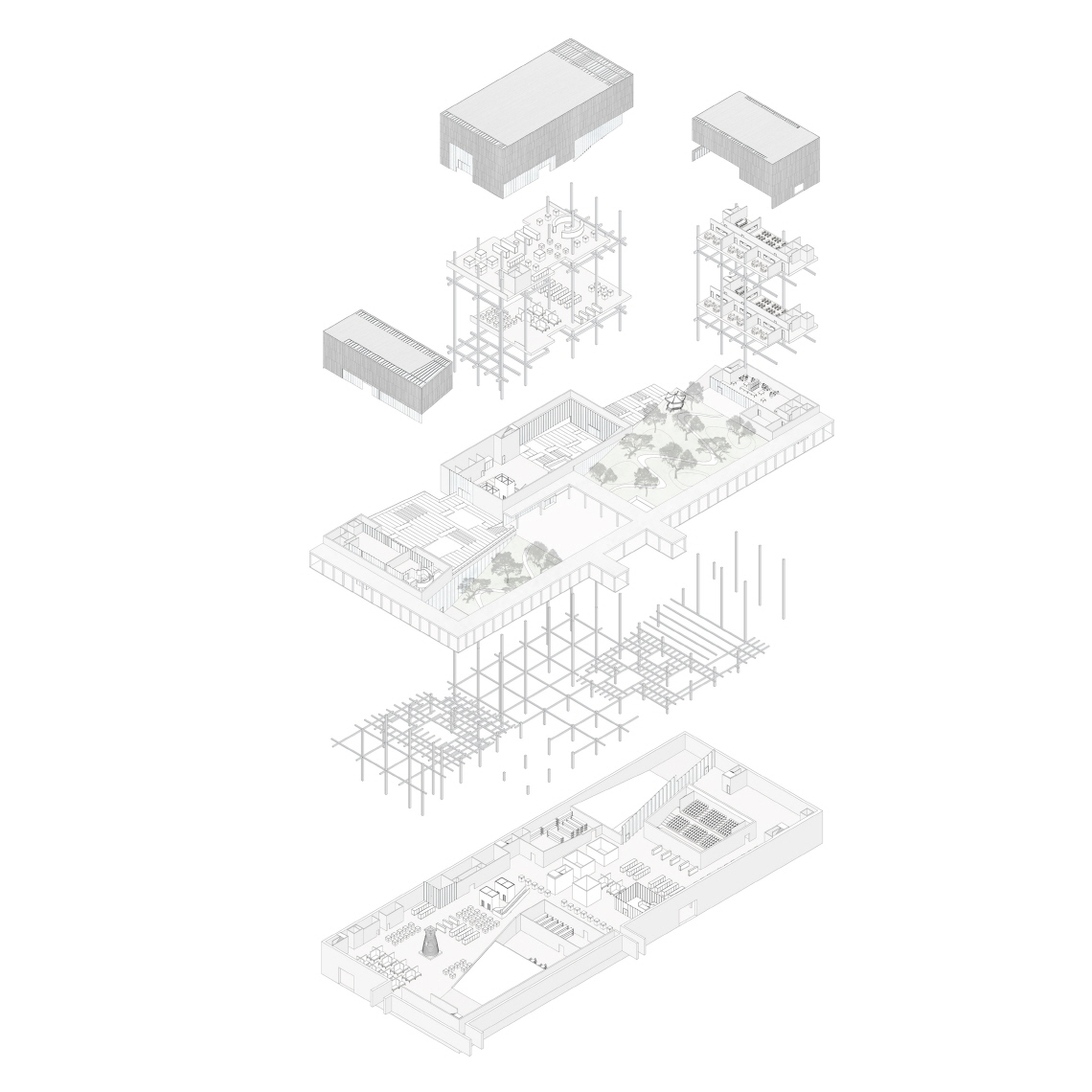
Korean architecture and urbanism have been shaped by the geographical features of continuous mountain ranges like veins. This dynamic topography created various environmental differences according to the change of seasons and weather, and architecture has been developed for making balance and harmony in the ever-changing nature. Yin-Yang is the principle of a living nature and is also an important concept in the principle of Korean architecture with nature. For instance, Mandaeru is harmoniously merged with nature when viewed from the outside, but inside it absorbs the surroundings by forming a dark-shiny structural atmosphere.
In traditional Korean architecture, nature is not represented by trees, but means living nature. We set the Yin-Yang principle of nature as an abstract symbol by setting two diagonal sloping plates as shaded green areas and open squares, respectively. And, following the principle of the museum complex, the rectangular program masses were arranged in harmony with nature. In addition, by arranging arcades, the spatial experiential continuity of the museum complex was created. The arcade is connected to other museums and is arranged to be connected to the entrance plaza and each functional zone. We arranged rectangular program volumes in harmony with the dynamic nature. And by using reflective aluminum panels on the outside of the masses, nature was projected onto the building to create a harmonious landscape. On the other hand, an architectonic system was proposed based on the grid system of traditional architecture, Khan. In addition, a double lintel system was proposed to expose the lower beam under the ceiling to increase the tectonic atmosphere of the space. This atmosphere, in the process of accepting the bright exterior landscape, partially reflects it gently to increase the sense of architectural reality.
한국 건축과 도시는 마치 동맥과도 같이 흐르는 지형적 특성에 반응하며 형성되어 왔다. 이러한 역동적인 지형은 매우 다양한 환경적 차이를 만들어내며 계절의 변화나 날씨의 변화를 만들어 내며, 한국 건축은 이러한 계속하여 변화하는 자연에 균형과 조화를 이루는 방식으로 발전하여 왔다. 음양사상은 이러한 역동적 자연에 대한 원리이며 동시에 한국건축의 자연에 대응하는 원리이기도 하다. 만대루의 사례에서 우리는 주변과 조화를 이루는 형상을 보며, 또한 지붕이 만들어내는 그늘에 의해 어두우면서도 빛나는 구조적 분위기를 형성하고 이런 건축적 장치는 외부의 조망을 강조하고 있는 것을 볼 수 있다.
한국전통건축에 있어 자연은 단지 나무로 표현되지 않으며 살아있는 생명체로 여겨진다. 우리는 자연의 음양 원리는 오픈된 광장과 숲을 의미하는 두 개의 경사진 사선 플래이트로 표현하고자 하였다. 상부의 건물 매스는 박물관 단지의 마스터플랜 원리를 존중하며 직각 체계의 매스 배치와 아케이드를 연결하였다. 즉, 아케이드로 연계되며 진입 중정 광장을 갖는 공간구조를 갖추며 전체적인 공간경험 질서에 순응하였다.
우리는 또한 각 프로그램 볼륨에서도 역동적 자연에 조화를 이루는 방식을 선택하였다. 모두 상부 매스의 파사드는 주변 모습을 투영할 수 있는 반사재료를 사용하였다. 또한 건물의 구축시스템을 전통건축의 칸의 원리를 사용하였으며, 특히 이중 보 구조를 이용하여 하부 보를 노출시켜 공간의 구조적 분위기를 만들고자 하였으며, 내부를 다소 어둡게 하여 차경을 강조하고 부드럽게 내부 바닥에 반사시킴으로써 공간의 구축적 실체를 드러내는 방식을 사용하였다.