Project Type: Competition Wining, Built
Project Period: June. 2017~Dec. 2017 / Completed in 2019
Building Type: Exhibition / Office
Location: Sejong city Korea
Building Area: 670 ㎡
Total Floor Area: 800 ㎡
Participant Team: Taegun Ahn, Jiyeon Lee, Jihye Yoon, Yoonbin Gwak, Dongqyeom Kim
프로젝트유형: 설계공모당선, 준공
프로젝트기간: 2017년 6월~12월 / 2019 준공
건물유형: 전시관/사무실
위치: 한국 세종시
건축면적: 670 ㎡
총연면적: 800 ㎡
참가자: 안태건, 이지연, 윤지혜, 곽윤빈, 김동겸
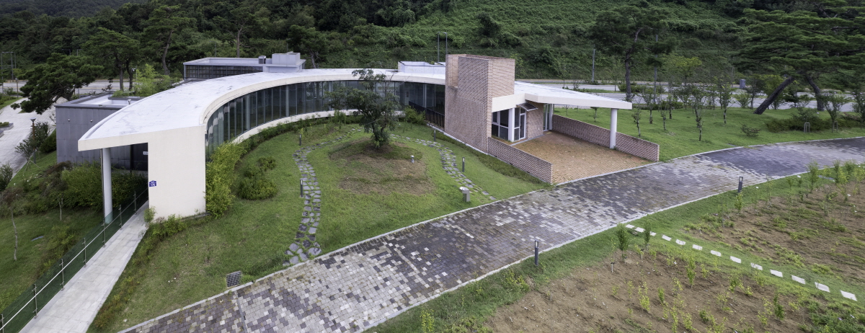
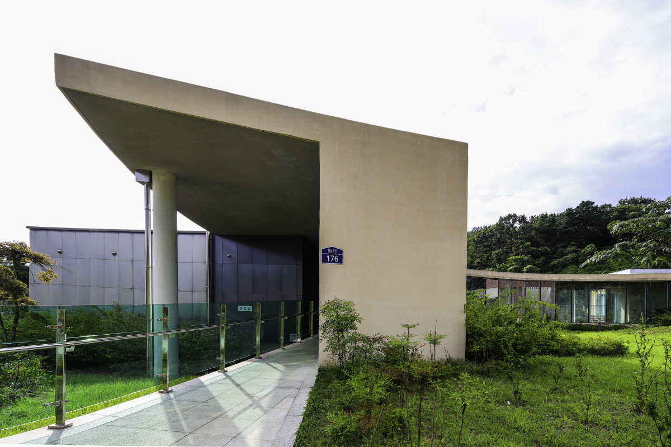
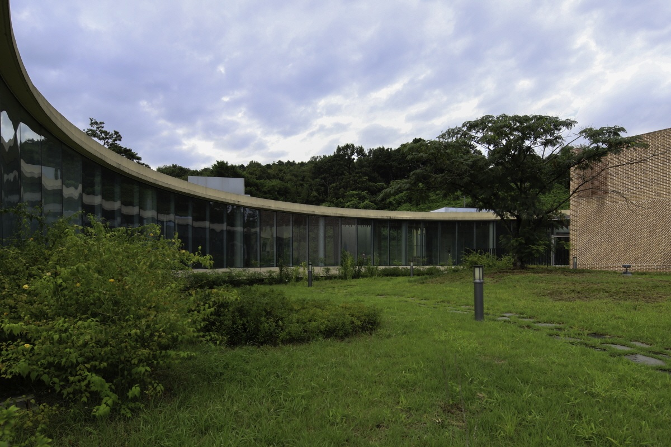
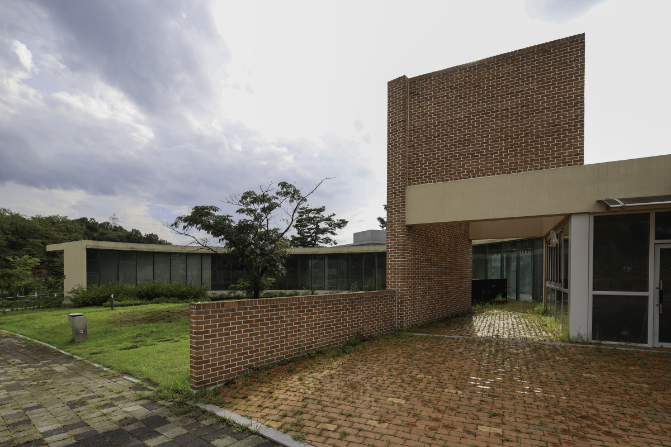
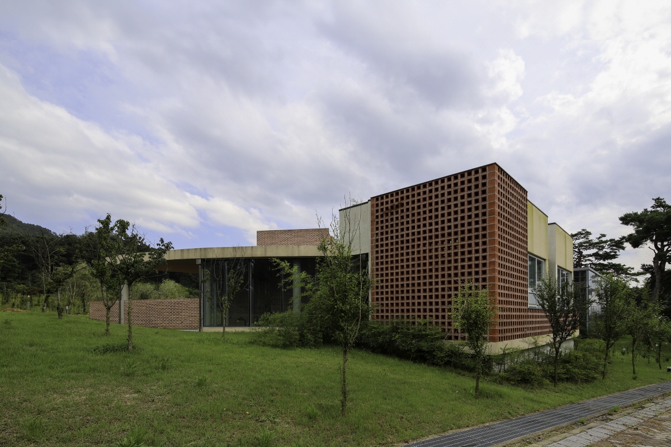
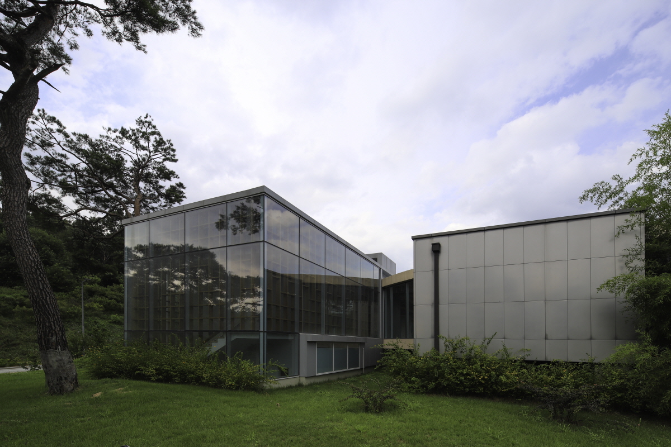
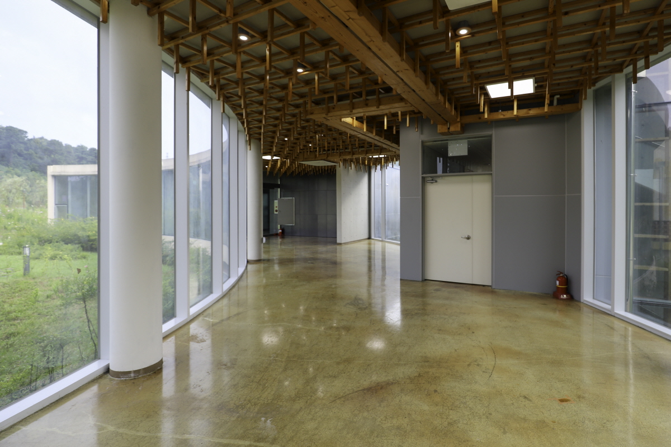
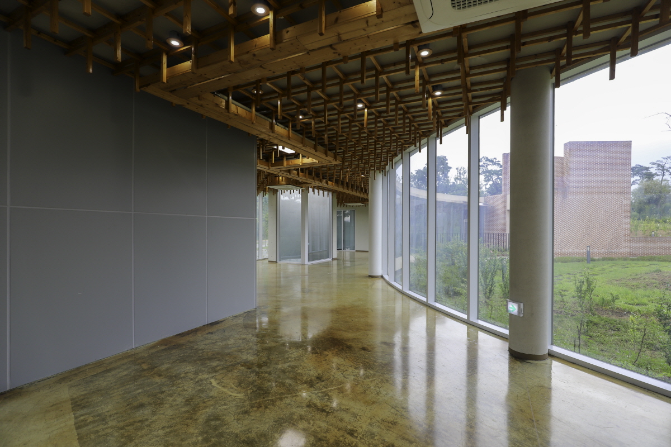
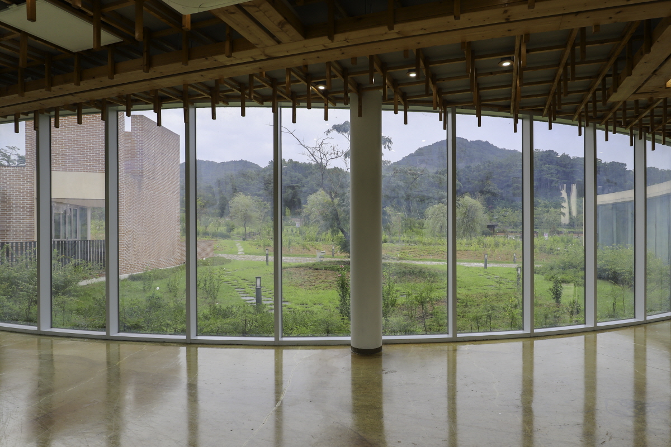
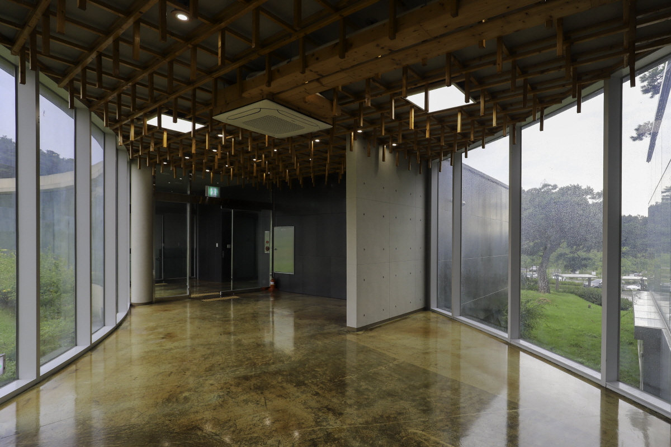
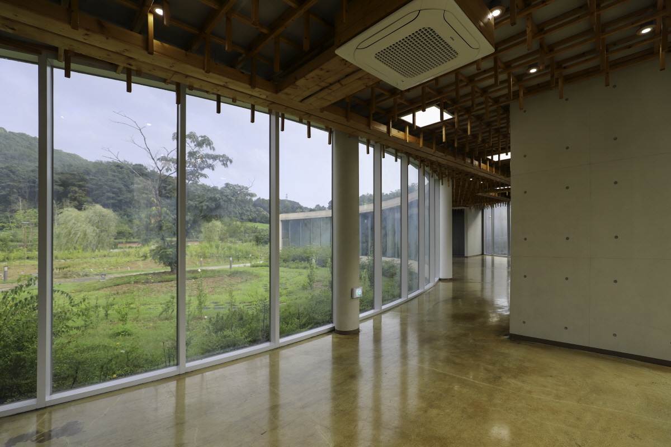
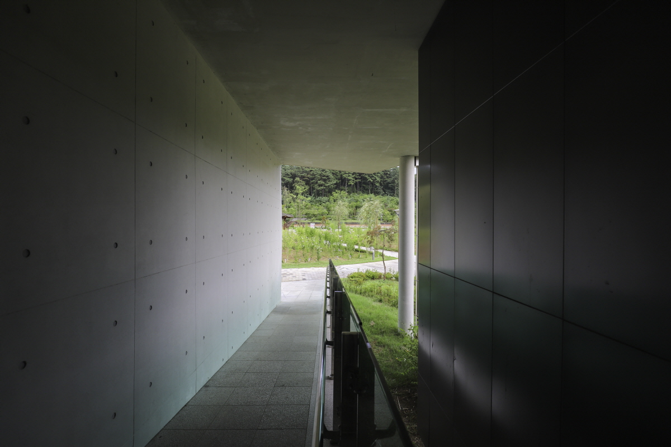
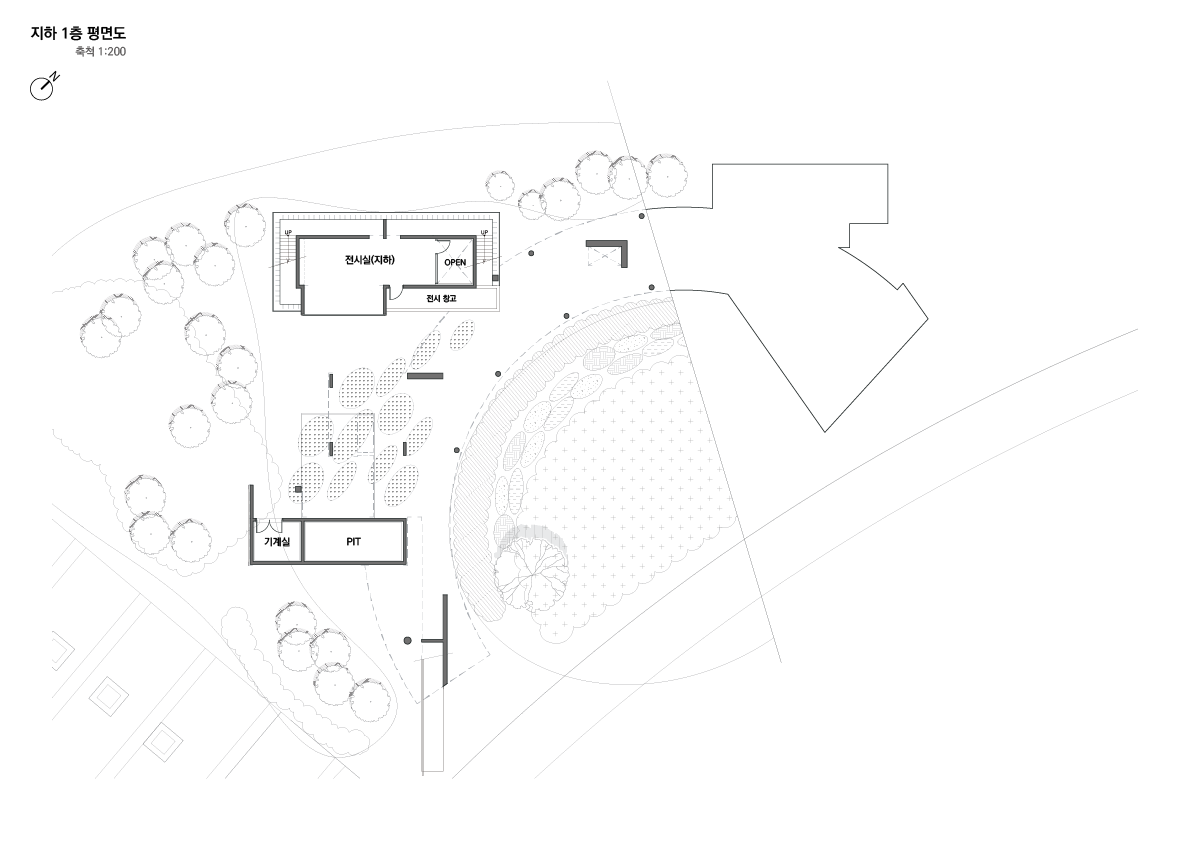
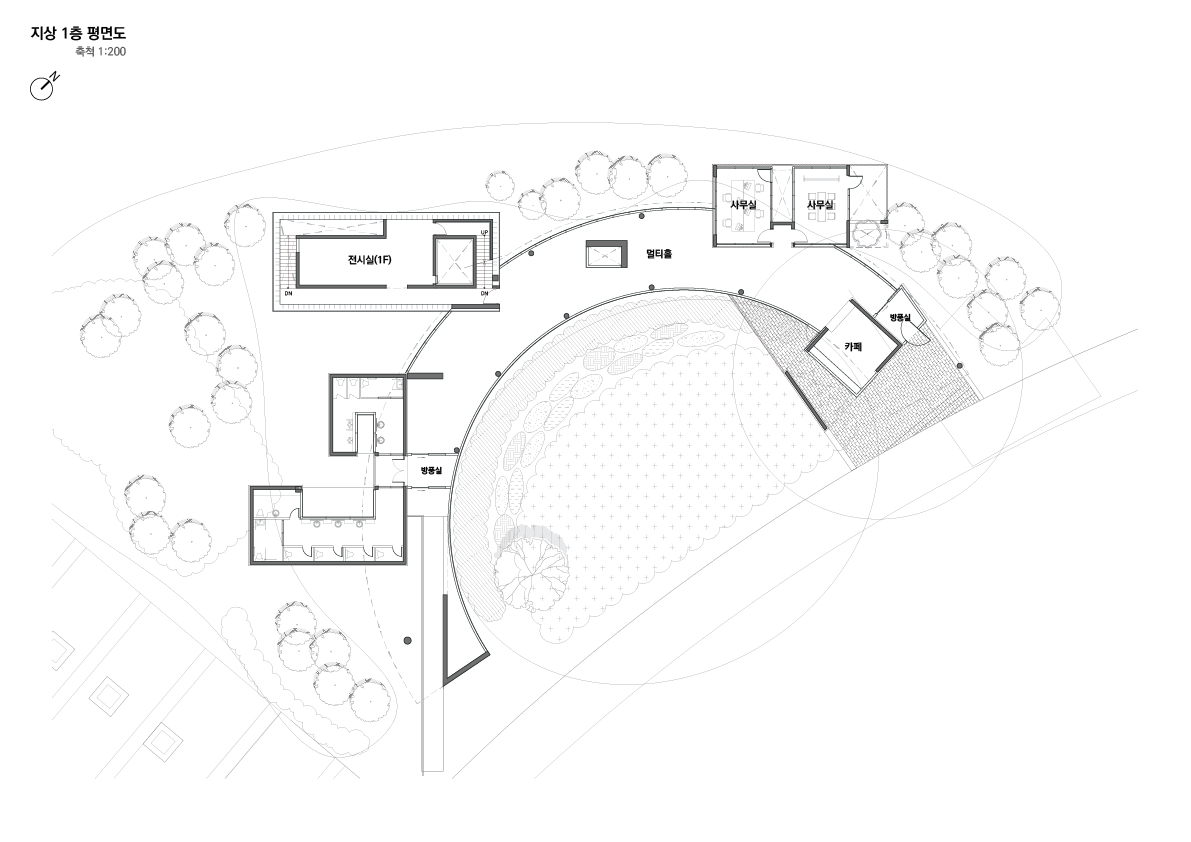
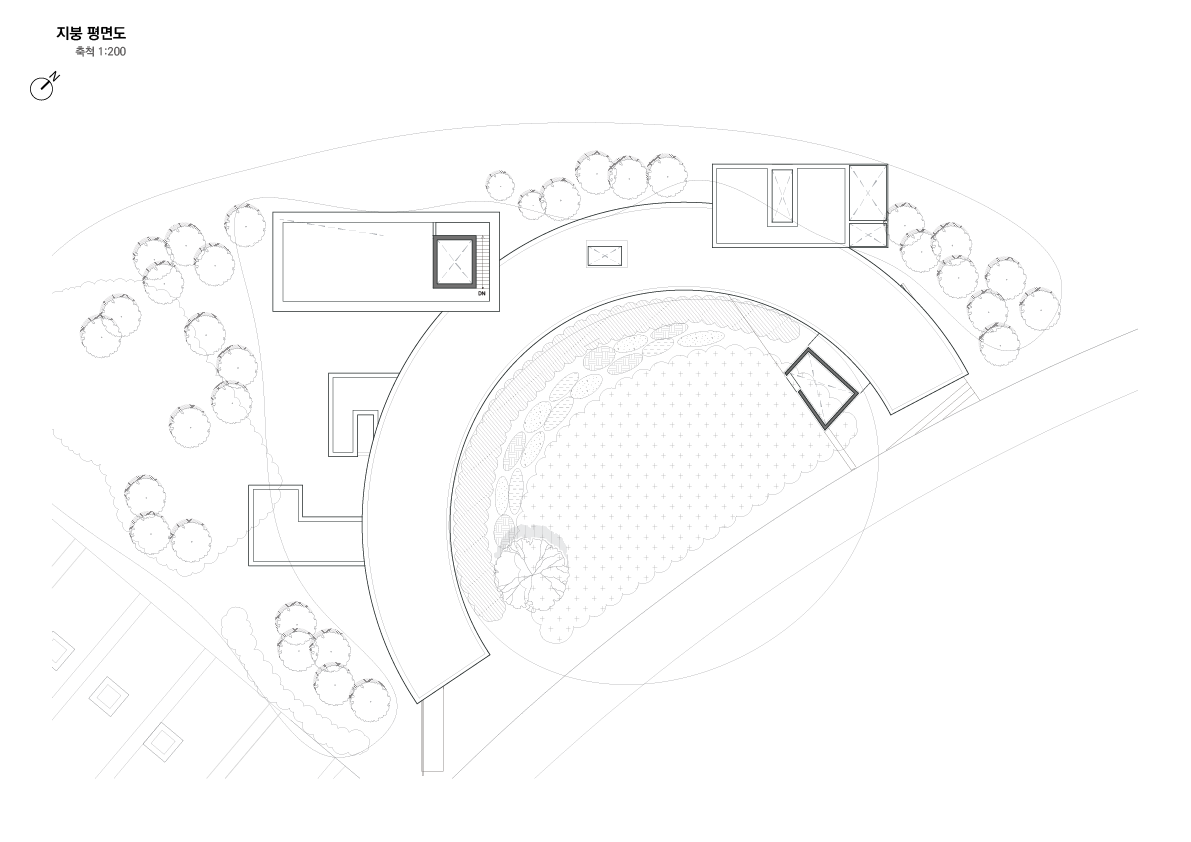
`
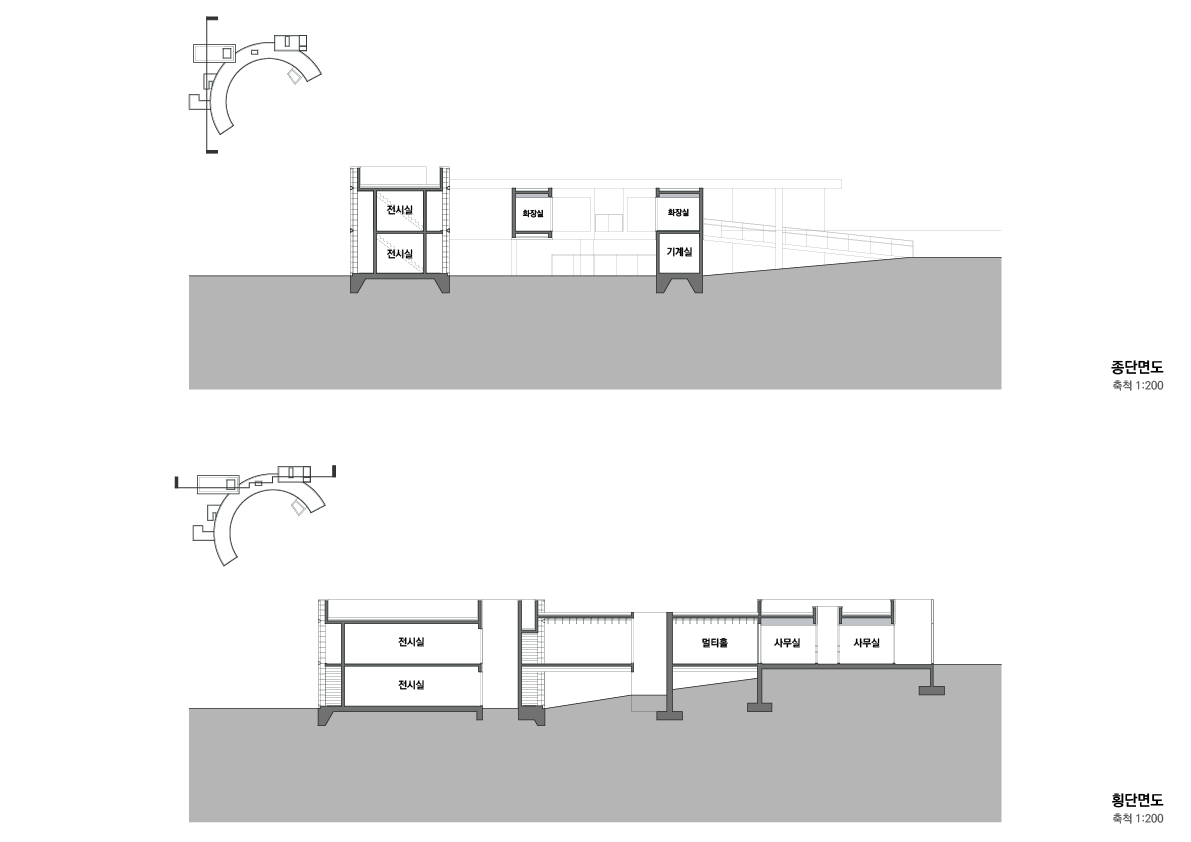
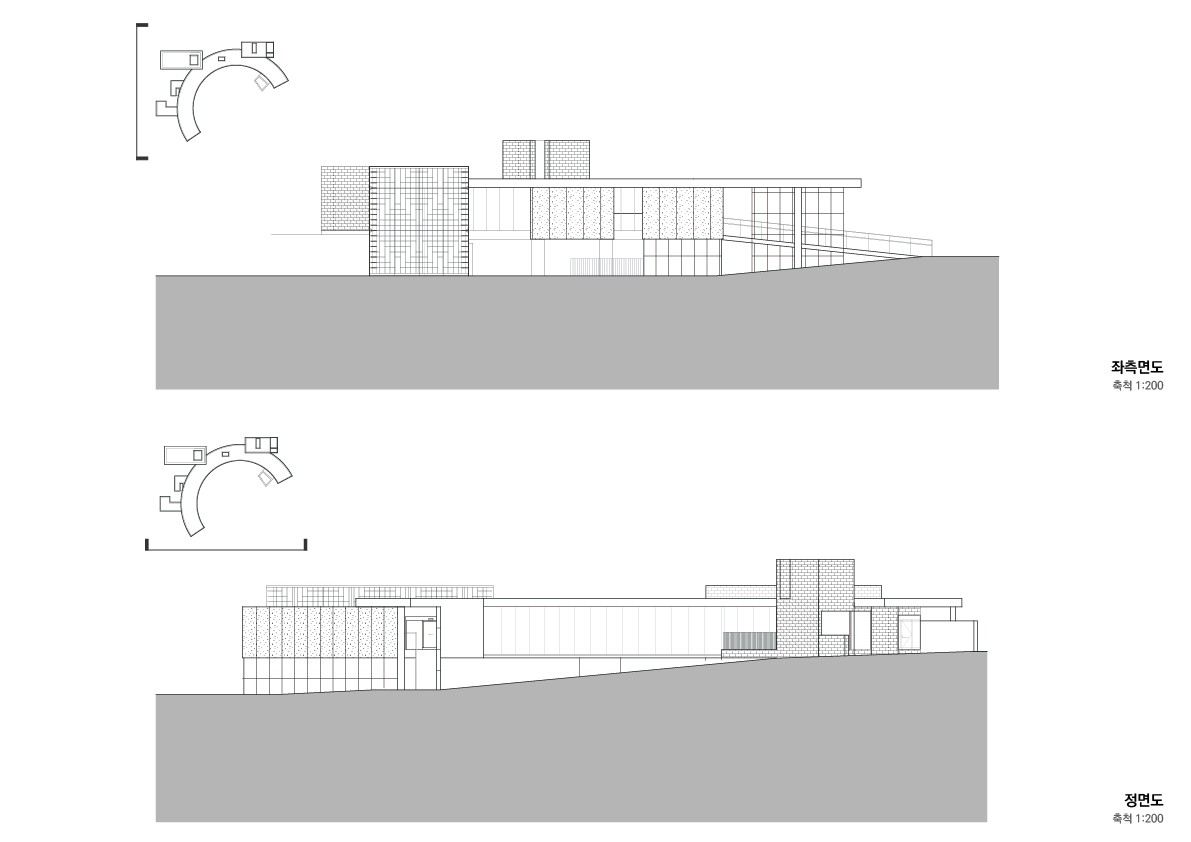
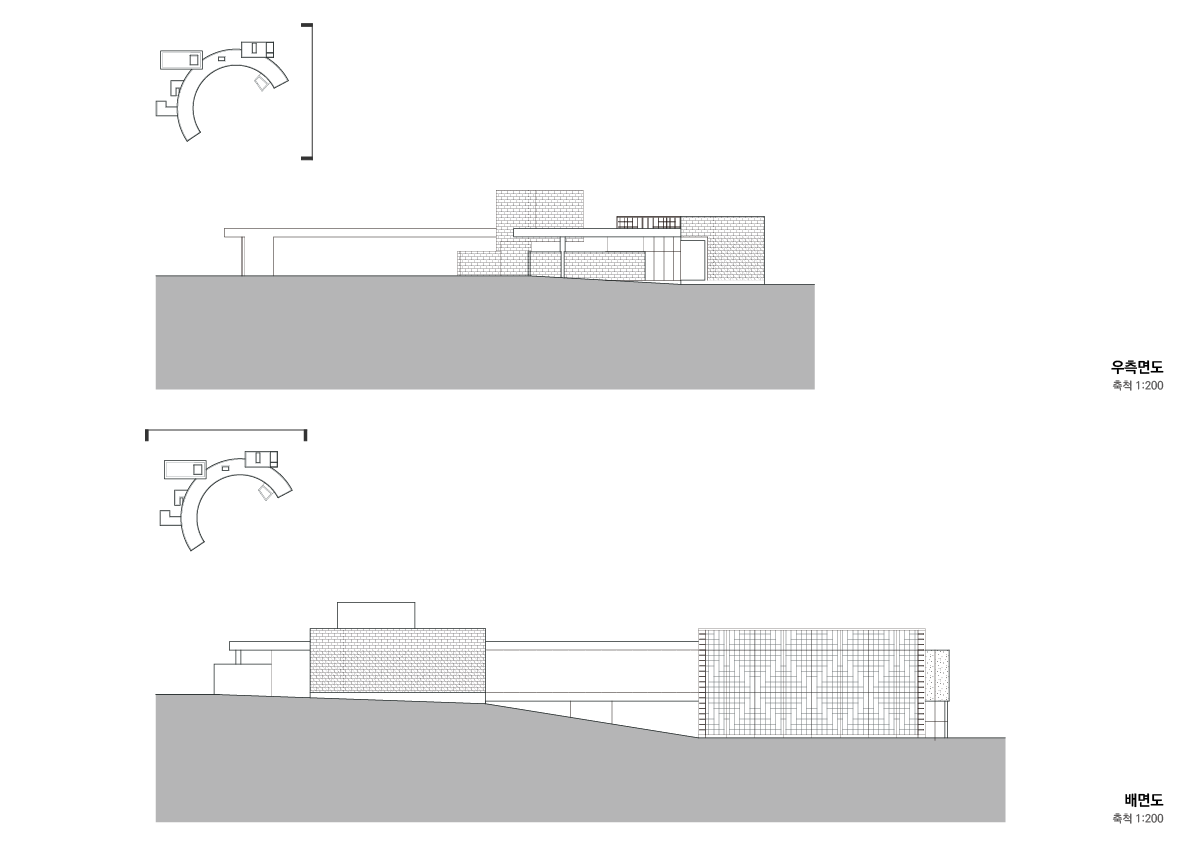
Circular Ecological Edge
As the main building in the park, the main building is a structure formed by penetrating the area of the natural forest formed by emphasizing the circular park boundary in a semicircular shape. In addition, a part of the building is made in the form of a piloti by the slope in the site, and it has a cross-sectional structure in which nature can be continuous at the bottom of the building. This architectural form is also a structure that exposes the natural green space at the bottom by pushing out the upper space of the forest. The centripetal gaze created in this way visually shares the garden revealed in the middle of the semi-circular interior and allows you to view the artificial natural scenery beyond the circular path of the park. In addition, at the same time, the centrifugal gaze formed to the outside allows you to look at the pushed forest and creates a different landscape from the central gaze. In other words, the building is located at the boundary between ecological nature and artificial nature. This provides an opportunity for architectural space to re-recognize its essential meaning while overlapping the dimensions of perception of natural scenery. In addition, it was intended to further strengthen the programs of architecture by making them organized within the context of these centripetal and centrifugal gaze.
2. 2. Administration Building (Admin. and Toilet)
The management building, located adjacent to the park's entrance square and within the relocated seedling site, attempted to architecturally express the formal meaning of the circular space in the spatial structure of the park. In other words, the building consisting of a circular structure and the water space, Jungjeong, will give an opportunity to recognize the centripetality of the circular space, and emphasizes the spatial characteristics of the structure before the entire park's spatial experience.
3. 3. Two Buildings and the Park
By focusing on the connection with the park's spatial structure in the process of selecting the architectural similarity between the two buildings, this plan attempted to create a continuation of the internal and external spatial experience of architecture and the depth of its semantic structure. It is a circular spatial structure that connects the park and architecture, and the pure geometric element of the circular shape specifies the area of nature to form a space inside it, and the circumference is the boundary between the inside and the outside, so that it becomes a shipping space with a gaze. This is a process in which the architectural space is contextually integrated with the internal and external spaces, and it is also a way in which the building becomes a part of the park.
Although the above design concept was accepted, the concept of poly was added to this project through the basic design process after the design election, and the current plan was completed.
공원 내 주 건축물로서 메인 동은 원형의 공원 경계를 강조하며 형성된 자연 숲의 영역에 반원 형태로 침투하며 형성된 구조이다. 또한 대지 내 경사에 의해 건물의 일부가 필로티 형식으로 만들어지며, 건물하부로 자연이 연속될 수 있는 단면 구조를 지니고 있다. 이러한 건축형식은 숲의 상부공간을 밀어내며 하부의 자연 녹지를 드러내게 하는 구조이기도 하다. 이렇게 생겨난 구심적 시선은 반원 내부 중정에 드러난 원림을 시각적으로 공유하며 공원의 원형 동선 너머의 인공의 자연경관을 바라볼 수 있게 한다. 또한 동시에 외부로 형성된 원심적 시선은 밀려난 숲을 바라보게 하며, 구심적 시선과 다른 경관을 만들어낸다. 즉, 건축물이 생태적 자연과 인공적 자연의 경계에 위치하게 되는 것이다. 이는 건축공간이 자연 경관에 대한 인식의 차원을 중첩시키면서 그 본질적 의미를 재인식할 수 있는 기회를 제공하는 것이다. 또한 건축의 프로그램들을 이러한 구심과 원심의 시선의 맥락 안에서 구성되도록 하여 이를 더욱 강화하고자 하였다.
2. Administration Building (Admin. and Toilet)
공원의 진입광장에 인접하며 동시에 이전된 묘목부지 내에 위치하는 관리동은 공원의 공간구조에 있어 원형공간이 지닌 형식적 의미를 건축적으로 나타내고자 하였다. 즉, 원형 구조로 이루어진 건축물과 수공간인 중정은 원형 공간이 지니는 구심성에 대한 인식의 기회를 줄 것이며, 이러한 원형이라는 형식적 실체를 먼저 지각하게 함으로써 공원 전체의 공간 체험에 앞서 그 구조의 공간적 특성을 강조하는 것이기도 하다.
3. Two Buildings and the Park
본 계획안은 두 건축물간의 건축적 유사성을 선정하는 과정에 공원의 공간구조와의 연결성을 중심에 둠으로써, 건축물의 공간 형식을 공원의 공간 형식에 결합하여 건축의 내·외부 공간 체험의 연속과 그 의미 구조의 깊이를 만들어내고자 하였다. 이러한 공원과 건축을 연결하는 것은 원형의 공간구조인데, 원형이라는 순수기하학적 요소가 자연의 영역을 특정함으로써 그 내부에 공간을 형성하고 또한 그 원주는 내부와 외부의 경계임에 동시에 시선을 지닌 선적 공간이 되도록 하는 것이다. 이는 건축공간이 내외부공간과 맥락적으로 통합되는 과정이며 건축물이 공원의 일부가 되는 방식이기도 하다.
이상의 설계안 개념을 수용하며 진행되었지만, 설계당선 이후 기본설계 과정을 통하여 본 프로젝트는 폴리 개념이 추가되었으며, 현재의 계획안으로 완성되었다.