Project Type: International competition
Project Period: Jan. 2021~Mar. 2021
Building Type: Public Library
Location: Jinju Korea
Building Area: 1,520 ㎡
Total Floor Area: 4,400 ㎡
Participant Team: Sookwang Park, Soohyun Lee, Eunbee Yang
프로젝트유형: 국제건축공모전
프로젝트기간: 2021년 1월~3월
건물유형: 공공 도서관
위치: 한국 진주시
건축면적: 1,520 ㎡
총연면적: 4,400 ㎡
참가자: 박수광, 이수현, 양은비
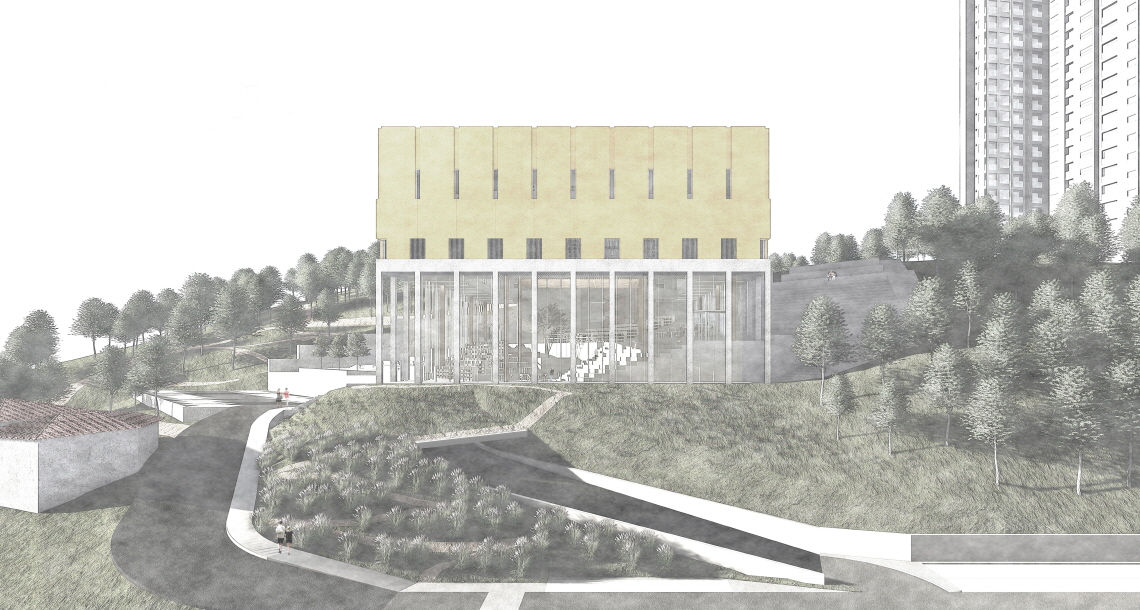
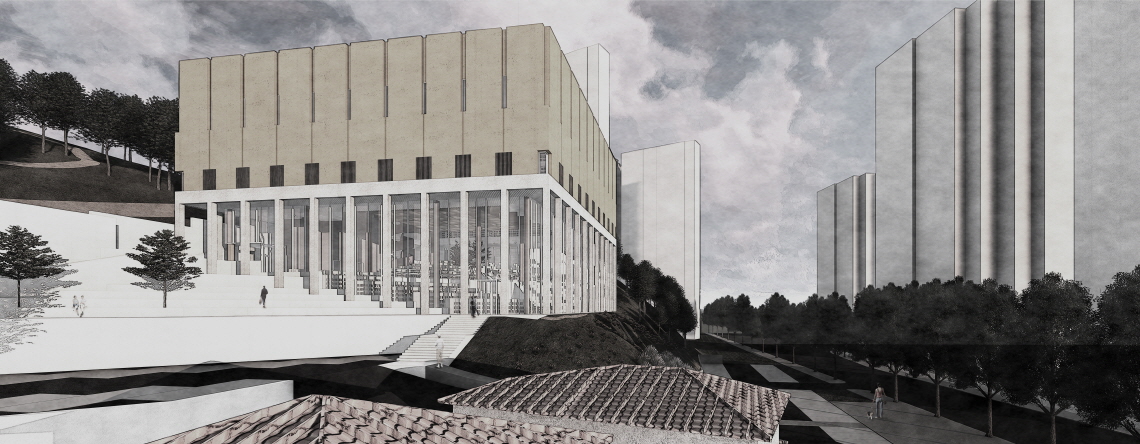
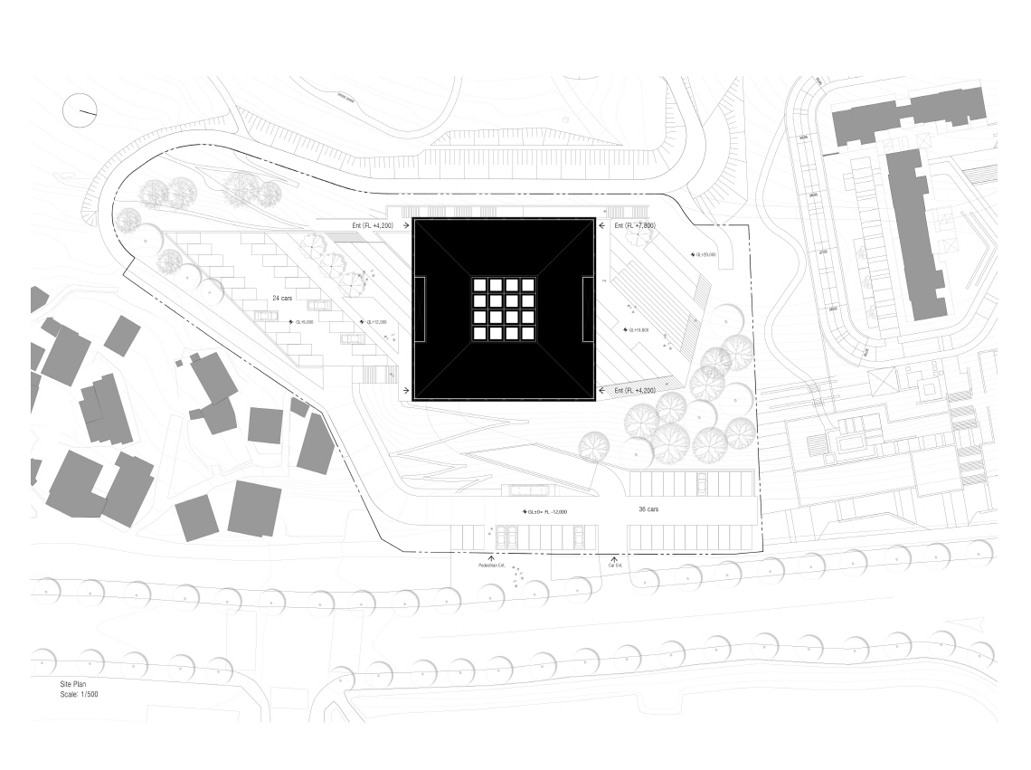
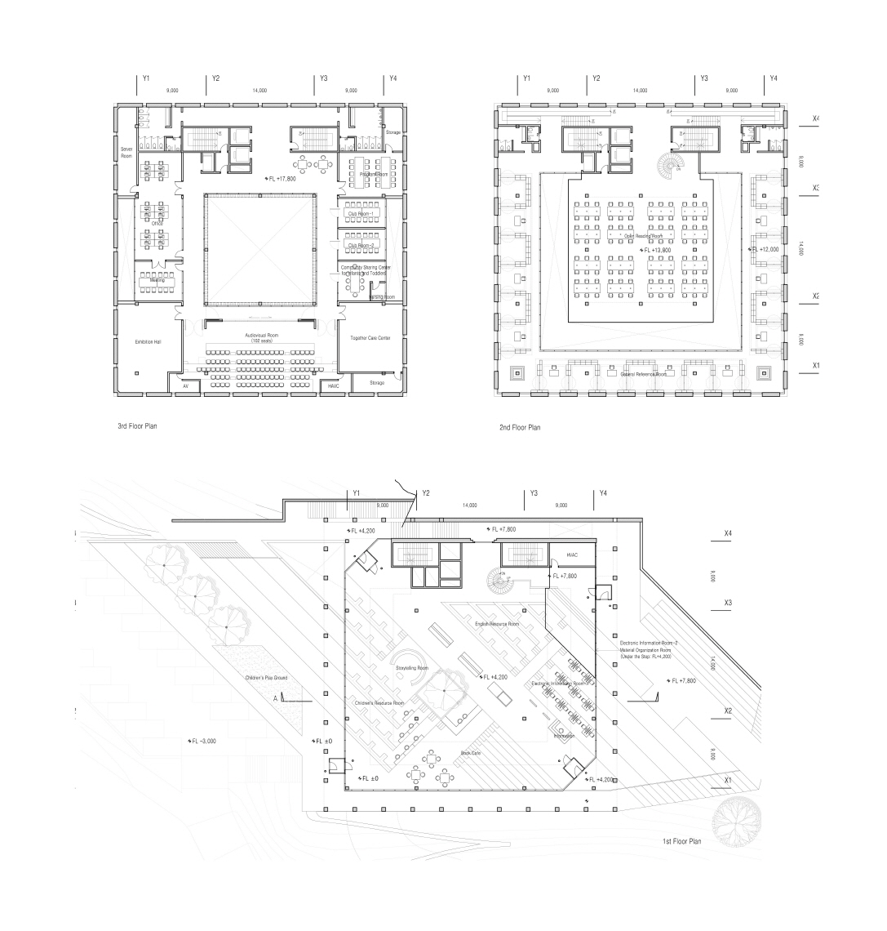
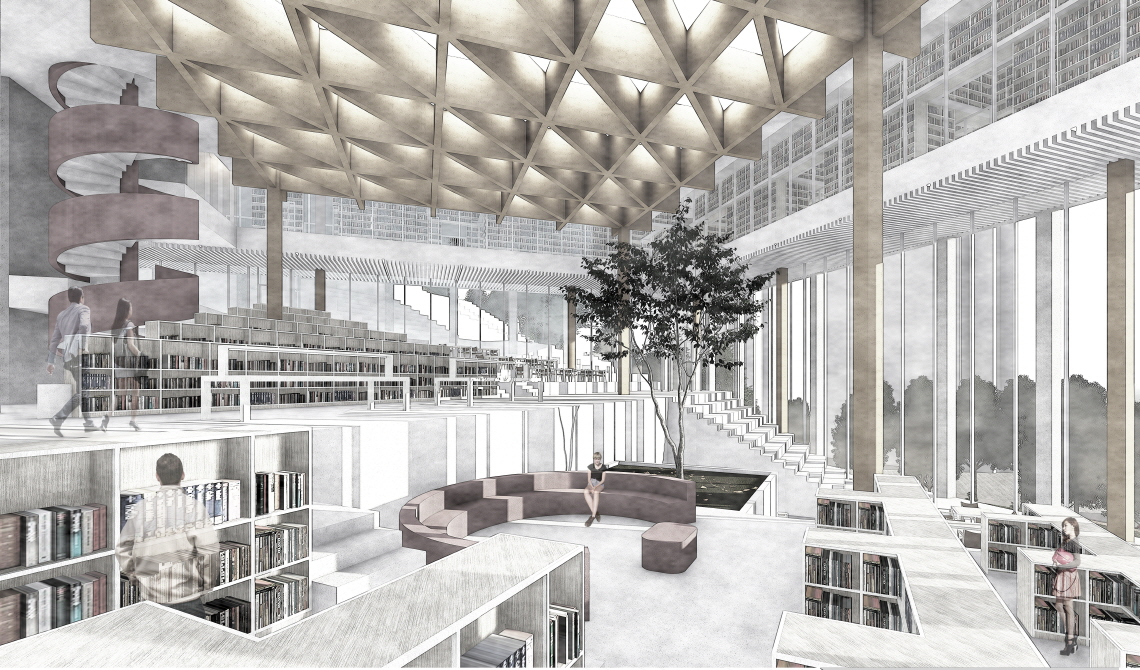
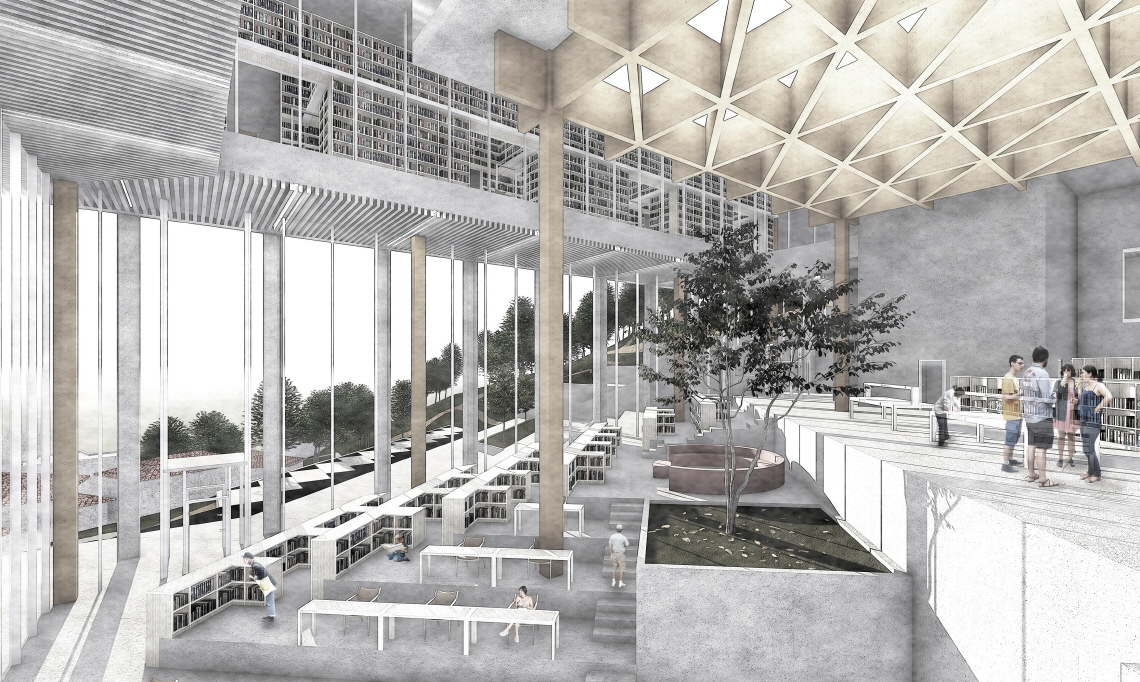
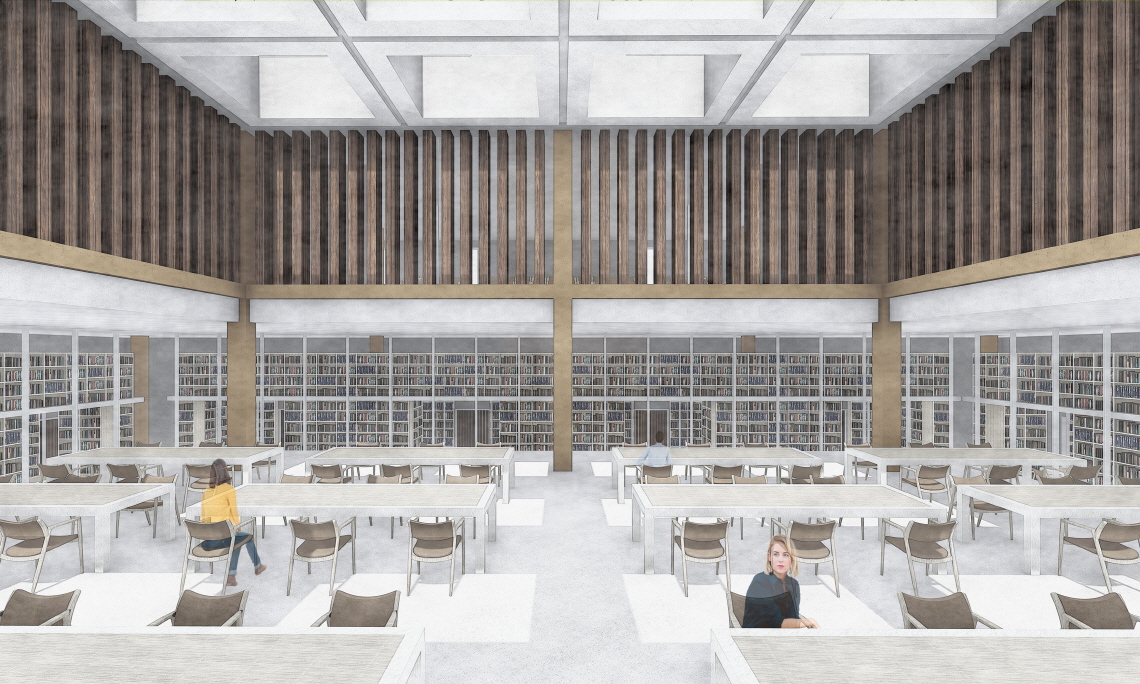
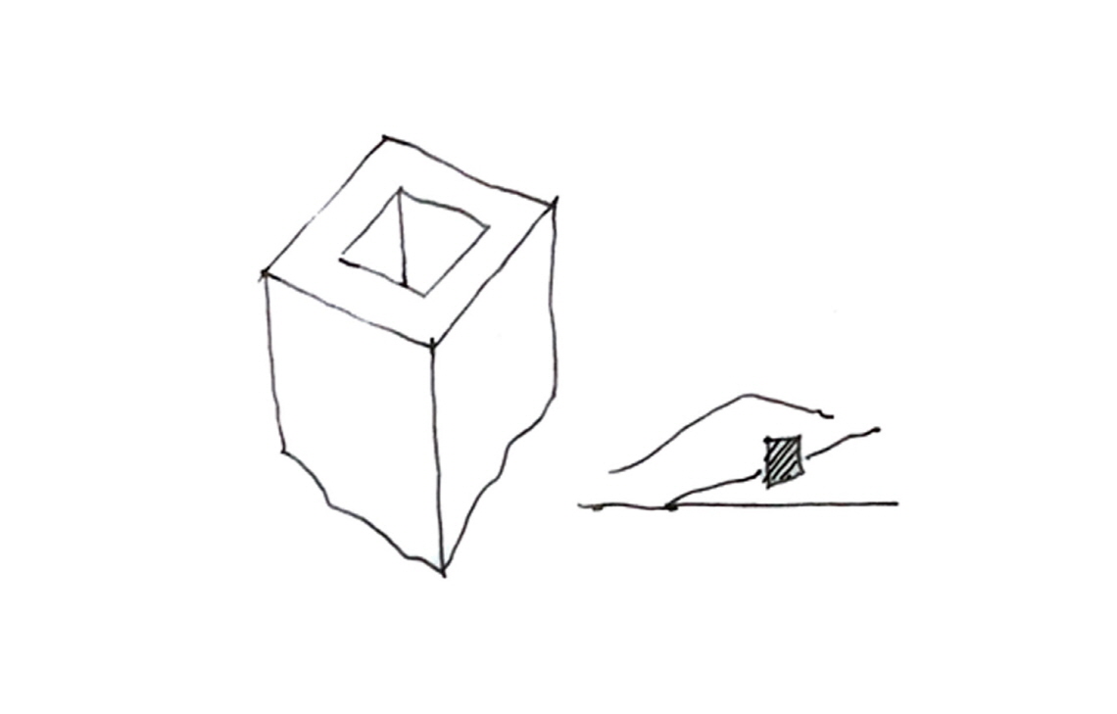
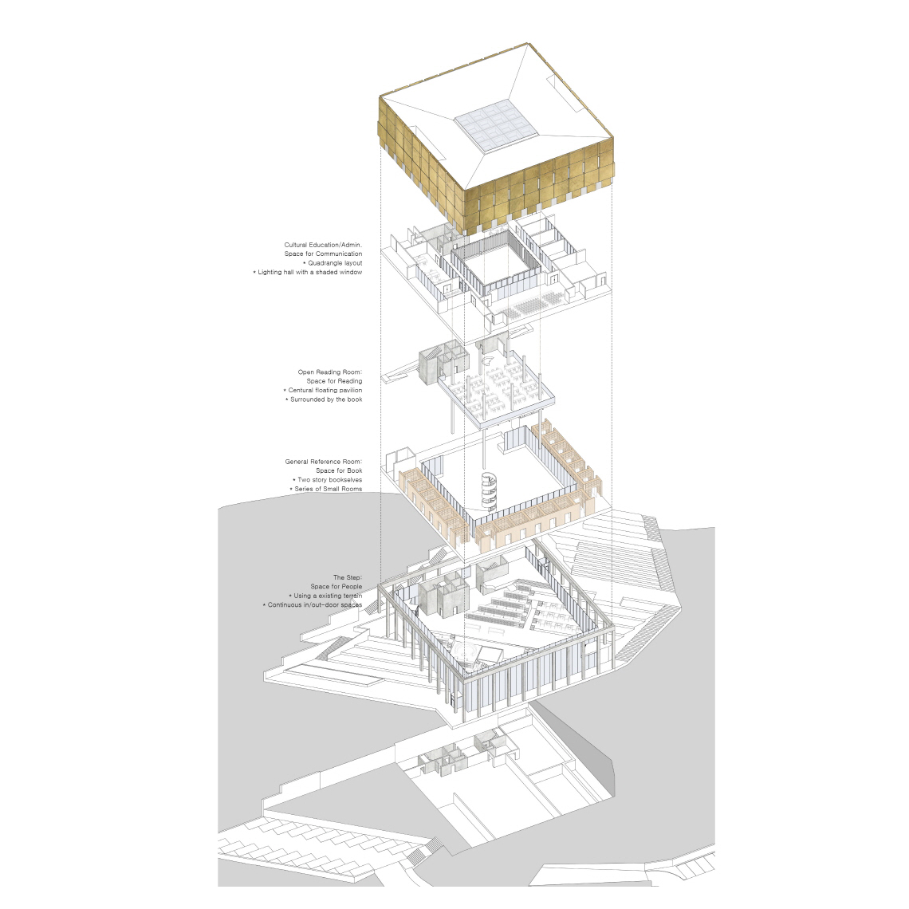
Cognitive Cube for the Book
Jinju is one of the historical cities in Korea and also well-known as a city of education and culture. This project has started with the idea that the space-form of the library needs to be the meaningful. Among the city’s cultural images, we found Chokseokru, the representative monument of Jinju. And it brought us the first referential image of ‘the pavilion on the hill’. JanggyeongPanjeon in Haeinsa temple was referred to since it is regarded as the most symbolic archive in Korea and located in the same province. Its quadrangle layout and ventilation system were transformed here into the space surrounded by the book, vertically open-connected for effective ventilation. The form of the new library was also designed in a contemporary way with the traditional motif of JanggyeongPanjeon. The space-form which has a referential meaning will provide a cognitive aesthetic sense to the visitor. So, the new library becomes not only the space for the book but also a significant place of the city. The new library will be an eastern gateway for the whole park, and its cultural education center. Since the site is steep, the library needs to provide people a convenient vertical mobility. So, the spatial composition of the library was made in a way that a step-like activity area was established using the terrain level as it was, on which a cube was put to define the library’s territory. This minimized the transformation of the topography and will make it easy for people to access the park and the book.
Materials used here are carefully selected from traditional Korean architecture and culture. Brass, wood and concrete were used as main building materials to establish a calm and noble atmosphere. The design of the furniture therefore is deliberately simple. And, we thought the book and people are the key elements of the library so that we selected light-coloured wood - birch and maple - for the furniture. In this way the furniture will turn into the background of the library. However, the layout of the furniture follows the architectural concept of the space surrounded by the book and provides a reading space with surrounding bookshelves.
책이 있는 의미적 장소
진주는 한국의 역사도시 중 하나이며 또한 교육과 문화의 도시로 잘 알려져 있다. 이 프로젝트는 도서관의 공간 형태가 의미를 지닌 것이 되어야 한다는 생각에서 출발하였다. 도시의 문화적 이미지 중 우리는 촉석루를 흥미롭게 발견하였으며, 이것을 참조하여 “언덕위의 누각”이라는 이미지를 형성하고자 하였다.
한국의 대표적 서고, 해인사의 장경판전을 참조하여 도서관의 의미적 이미지를 또한 만들고자 하였다. 장경판전의 중정형 형식과 환기체계라는 전통적 원본을 책으로 둘러 쌓인 공간으로 현대화하여 디자인하였다. 이러한 원본을 지닌 의미적 공간은 방문자에게 도서관의 새로운 의미와 함께 도시적 장소로 만들어 낼 것이다.
이 새로운 도서관은 공원의 동쪽 입구 역할을 하게 되며, 또한 공원의 문화 교육 중심이 될 것이다. 가파른 대지의 경사에 대응하여 도서관의 수직 동선을 구축함으로써 공원의 입구로서 도서관이라는 공간적 상징성을 만들고자 하였다. 이를 위해 기존 대지의 경사를 그대로 내부로 받아드리는 계단형 홀을 형성하고, 그 상부에 중정형 볼륨을 위로 얹는 방식으로 도서관의 영역을 지정하였다. 이러한 방식은 결국 자연의 변형을 최소화하고 사람들에게 공원으로의 접근 그리고 책으로의 접근을 용이하게 하게 될 것이다.
본 프로젝트의 사용된 각종 재료는 한국 전통건축에서 사용되는 것을 기본으로 하고 있다. 황동과 나무 그리고 자연적 느낌의 콘크리트 재료를 주 재료로 하여 정숙하면서도 고급스러운 분위기를 만들어내고자 하였다. 이에 대응하여 도서관 가구는 정교하고 심플하게 디자인하였으며 밝은 색의 목재를 이용하였다. 이러한 방식으로 가구는 도서관의 배경이 되기도 하지만 또한 서가의 배치에 있어 건축적 아이디어에 따라 둘러 쌓인 서가공간을 형성하여 열람공간을 만들어 내고 있다.